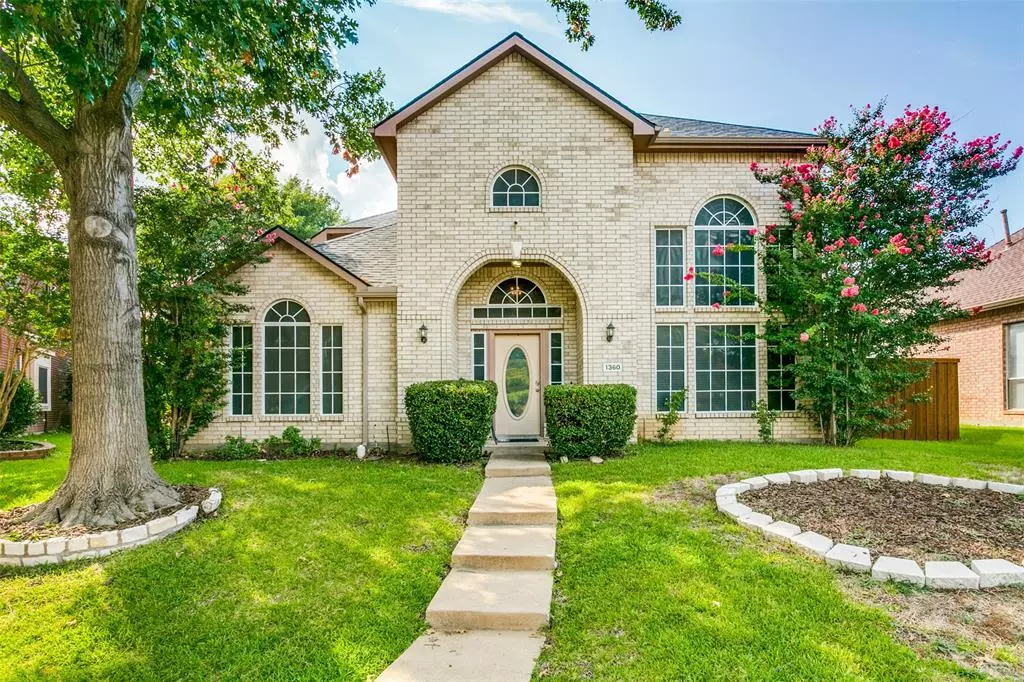$450,000
For more information regarding the value of a property, please contact us for a free consultation.
1360 Winnipeg Drive Lewisville, TX 75077
4 Beds
3 Baths
2,739 SqFt
Key Details
Property Type Single Family Home
Sub Type Single Family Residence
Listing Status Sold
Purchase Type For Sale
Square Footage 2,739 sqft
Price per Sqft $164
Subdivision Park Ridge Estates Ph 3
MLS Listing ID 20795054
Sold Date 01/09/25
Bedrooms 4
Full Baths 2
Half Baths 1
HOA Y/N None
Year Built 1997
Annual Tax Amount $8,119
Lot Size 6,969 Sqft
Acres 0.16
Property Description
COME AND SEE a charming, well-kept home with a timeless open floor plan with NO HOA! This home boasts soaring 2-story ceilings in the entry and family rooms downstairs, 4 bedrooms, 2.5 baths, and 3 living spaces, in a quiet, established neighborhood. The Primary bedroom suite is on the first floor. The upstairs flex-space is currently being used as a 5th bedroom, but is designed to be a game room or media room space. Recent updates from the sellers include: newly installed custom kitchen cabinets (including a pullout spice rack by the stove!), new custom kitchen granite counter tops, new kitchen range, new secondary bathtub and shower upstairs, and a brand new roof - 2 years old! This home is located minutes from community parks, an array of grocery stores, and Highland Village Shopping! Don't miss this opportunity to enjoy the space and features this home and community in North Lewisville have to offer at a great price well under $500k!
Motivated Sellers offering a $10k closing credit with an acceptable offer.
Location
State TX
County Denton
Direction From I35E, head west on Valley Ridge Blvd. Turn Left on Yukon Dr. Turn Right onto Winnipeg Drive and the house will be on the left.
Rooms
Dining Room 2
Interior
Interior Features Cable TV Available, Eat-in Kitchen, Granite Counters, High Speed Internet Available, Kitchen Island, Open Floorplan, Vaulted Ceiling(s), Walk-In Closet(s)
Flooring Carpet, Ceramic Tile, Luxury Vinyl Plank
Fireplaces Number 1
Fireplaces Type Gas Logs
Appliance Dishwasher, Disposal, Electric Range, Gas Water Heater
Exterior
Garage Spaces 2.0
Carport Spaces 2
Fence Back Yard, Wood
Utilities Available City Sewer, City Water, Natural Gas Available
Roof Type Composition
Total Parking Spaces 2
Garage Yes
Building
Story Two
Foundation Slab
Level or Stories Two
Schools
Elementary Schools Valley Ridge
Middle Schools Huffines
High Schools Lewisville-Killough
School District Lewisville Isd
Others
Ownership Selress Cheese, Ekeebya Young
Acceptable Financing Cash, Conventional
Listing Terms Cash, Conventional
Financing Conventional
Read Less
Want to know what your home might be worth? Contact us for a FREE valuation!

Our team is ready to help you sell your home for the highest possible price ASAP

©2025 North Texas Real Estate Information Systems.
Bought with Grace Thluai • Citiwide Properties Corp.

