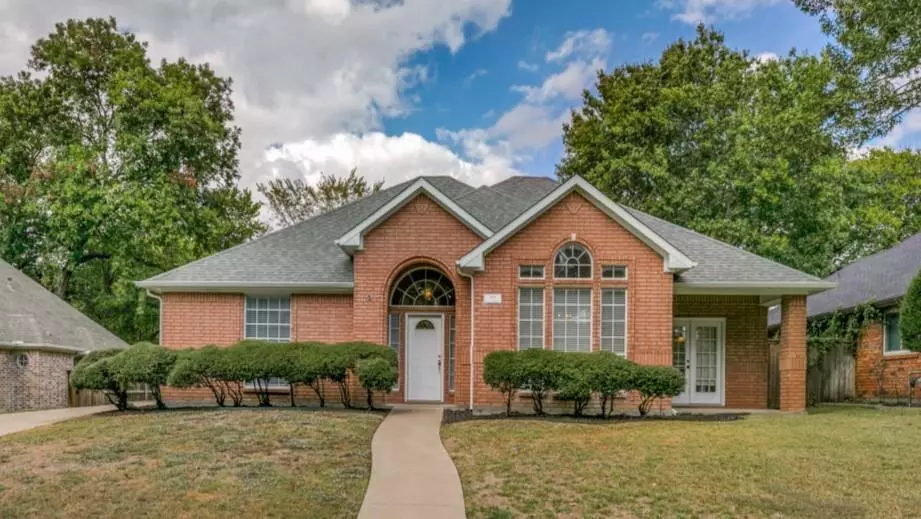$369,900
For more information regarding the value of a property, please contact us for a free consultation.
809 Parkhaven Drive Mesquite, TX 75149
3 Beds
3 Baths
2,303 SqFt
Key Details
Property Type Single Family Home
Sub Type Single Family Residence
Listing Status Sold
Purchase Type For Sale
Square Footage 2,303 sqft
Price per Sqft $160
Subdivision Paschall Park Estates
MLS Listing ID 20766416
Sold Date 12/13/24
Style Traditional
Bedrooms 3
Full Baths 2
Half Baths 1
HOA Y/N None
Year Built 2000
Annual Tax Amount $8,554
Lot Size 9,757 Sqft
Acres 0.224
Property Description
Discover a beautifully designed single-story brick home offering 3 spacious bedrooms and 2.5 bathrooms, complemented by an oversized 2-car garage. This light-filled residence is thoughtfully crafted to blend comfort with functionality. Step inside the living area to be greeted by wood floors, a cozy fireplace with gas logs, vaulted ceilings, crown molding, and recessed lighting. The kitchen opens up to the living area, allowing for seamless entertaining. The master suite has ample space and a private bath. Natural light pours in through large windows, highlighting the home's features. Outside, enjoy the benefits of a sprinkler system, established trees and a covered patio, perfect for gatherings. Roof, gutters and HVAC were replaced in 2020. The most recent updates include remodeling the second bath, adding a closet, replacing the oven, adding LED lighting, and replacing the carpet in the bedrooms. No HOA, No MUD, No PID. Don't miss an opportunity to live in this established neighborhood.
Location
State TX
County Dallas
Direction See GPS
Rooms
Dining Room 2
Interior
Interior Features Cable TV Available, Decorative Lighting, High Speed Internet Available, Kitchen Island, Pantry, Vaulted Ceiling(s), Walk-In Closet(s)
Heating Central, Natural Gas
Cooling Ceiling Fan(s), Central Air, Electric
Flooring Carpet, Ceramic Tile, Wood
Fireplaces Number 1
Fireplaces Type Brick, Gas Logs, Living Room, Raised Hearth
Appliance Dishwasher, Disposal, Electric Cooktop, Electric Oven, Vented Exhaust Fan
Heat Source Central, Natural Gas
Laundry Electric Dryer Hookup, Utility Room, Full Size W/D Area, Washer Hookup
Exterior
Exterior Feature Covered Patio/Porch, Rain Gutters
Garage Spaces 2.0
Fence Wood
Utilities Available Cable Available, City Sewer, City Water, Natural Gas Available, Sidewalk, Underground Utilities
Roof Type Composition
Total Parking Spaces 2
Garage Yes
Building
Lot Description Few Trees, Interior Lot, Landscaped, Sprinkler System
Story One
Foundation Slab
Level or Stories One
Structure Type Brick
Schools
Elementary Schools Moss
Middle Schools Agnew
High Schools Mesquite
School District Mesquite Isd
Others
Ownership James and Kailey Connatser
Financing FHA
Read Less
Want to know what your home might be worth? Contact us for a FREE valuation!

Our team is ready to help you sell your home for the highest possible price ASAP

©2024 North Texas Real Estate Information Systems.
Bought with Marti Tona • Monument Realty


