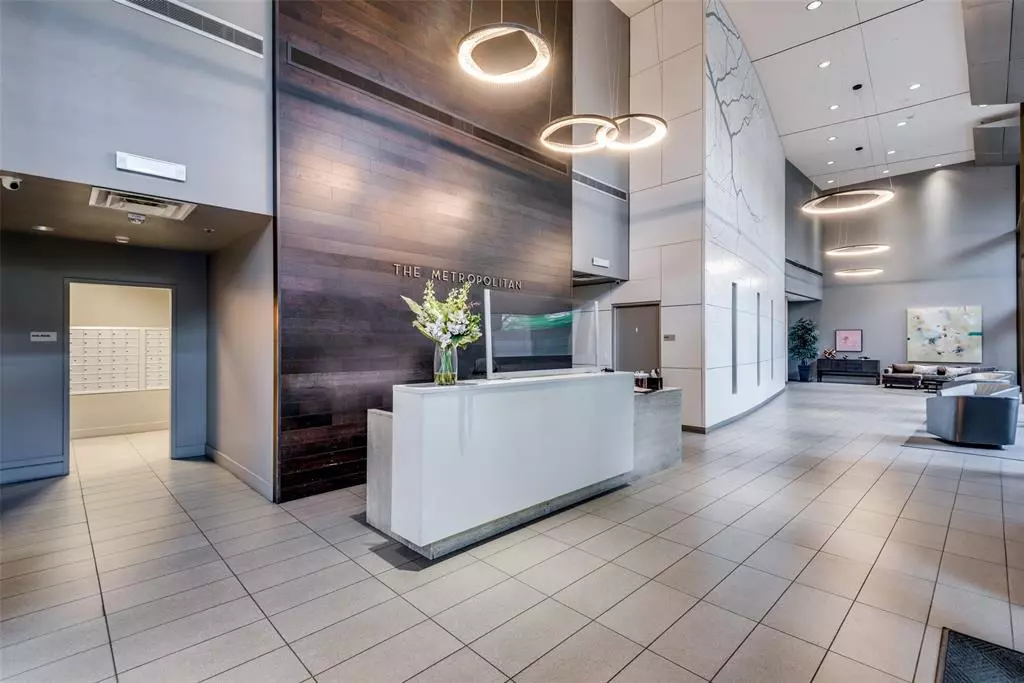$255,000
For more information regarding the value of a property, please contact us for a free consultation.
1200 Main Street #1403 Dallas, TX 75202
1 Bed
1 Bath
757 SqFt
Key Details
Property Type Condo
Sub Type Condominium
Listing Status Sold
Purchase Type For Sale
Square Footage 757 sqft
Price per Sqft $336
Subdivision Metropolitan 1200 Main St Condo
MLS Listing ID 20752343
Sold Date 12/11/24
Style Contemporary/Modern
Bedrooms 1
Full Baths 1
HOA Fees $535/mo
HOA Y/N Mandatory
Year Built 1974
Annual Tax Amount $5,163
Lot Size 1.033 Acres
Acres 1.033
Property Description
Experience luxury urban living in the heart of downtown Dallas! This beautiful, bright, and airy 1-bedroom condo on the 14th floor offers breathtaking views of the city. The spacious living room extends to a large balcony that overlooks the stunning skyline and the peaceful Civic Garden, perfect for a stroll and relaxing. The full-sized kitchen features modern stainless steel appliances, generous granite countertops, and abundant cabinet space, making it a chef's dream. The primary bedroom is a true retreat, with two expansive walk-in closets, providing ample storage for all your needs. Enjoy a host of premium amenities, including a sparkling pool and spa, a state-of-the-art fitness center, outdoor grill stations with dining areas, and a rooftop courtyard with plenty of gathering spaces. Additional amenities include a theater room, boardroom, hobby and craft workshop, assigned parking, additional guest suites available, and 24-hour concierge services to ensure all your needs are met. Just minutes away from world-class entertainment, shopping, and dining, this prime location puts you within walking distance of the AT&T Discovery District, the vibrant Arts District, and Klyde Warren Park. Discover the best of city living in this luxurious downtown Dallas condo!
Location
State TX
County Dallas
Community Common Elevator, Community Pool, Community Sprinkler, Concierge, Curbs, Electric Car Charging Station, Fitness Center, Pool, Restaurant, Sidewalks, Spa, Other
Direction See GPS
Rooms
Dining Room 1
Interior
Interior Features Cable TV Available, Chandelier, Decorative Lighting, Granite Counters, High Speed Internet Available, Open Floorplan, Walk-In Closet(s), Wired for Data
Heating Central
Cooling Ceiling Fan(s), Central Air
Flooring Carpet, Luxury Vinyl Plank
Appliance Dishwasher, Disposal, Dryer, Electric Range, Microwave, Plumbed For Gas in Kitchen, Refrigerator, Washer
Heat Source Central
Laundry Utility Room, Stacked W/D Area
Exterior
Exterior Feature Balcony, Barbecue, Courtyard, Covered Patio/Porch, Lighting, Outdoor Grill
Garage Spaces 1.0
Fence None
Pool In Ground, Outdoor Pool, Pool/Spa Combo
Community Features Common Elevator, Community Pool, Community Sprinkler, Concierge, Curbs, Electric Car Charging Station, Fitness Center, Pool, Restaurant, Sidewalks, Spa, Other
Utilities Available All Weather Road, Cable Available, City Sewer, City Water, Community Mailbox, Electricity Connected, Natural Gas Available, Phone Available, Sidewalk, Other
Roof Type Built-Up,Synthetic
Total Parking Spaces 1
Garage Yes
Private Pool 1
Building
Story One
Foundation Other
Level or Stories One
Structure Type Concrete,Steel Siding
Schools
Elementary Schools Colonial
Middle Schools Dade
High Schools Madison
School District Dallas Isd
Others
Restrictions Easement(s),Other
Ownership see agent
Acceptable Financing Cash, Conventional, FHA, VA Loan
Listing Terms Cash, Conventional, FHA, VA Loan
Financing Cash
Special Listing Condition Aerial Photo, Deed Restrictions, Special Assessments
Read Less
Want to know what your home might be worth? Contact us for a FREE valuation!

Our team is ready to help you sell your home for the highest possible price ASAP

©2025 North Texas Real Estate Information Systems.
Bought with Trent Hagler • White Rock Realty

