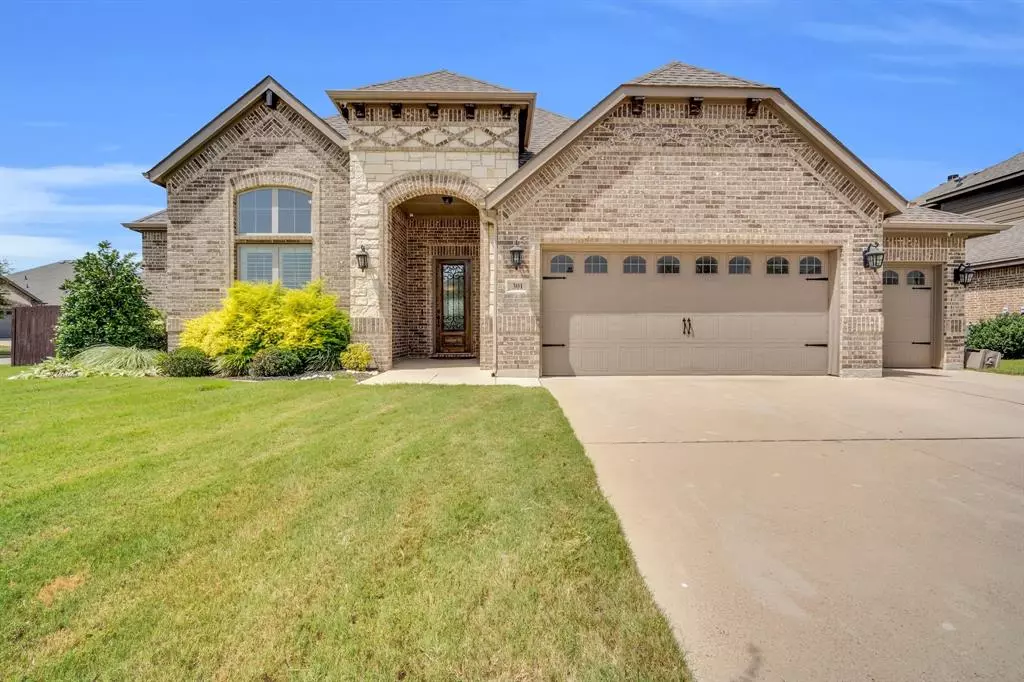$475,000
For more information regarding the value of a property, please contact us for a free consultation.
301 Strait Lane Waxahachie, TX 75165
5 Beds
4 Baths
3,138 SqFt
Key Details
Property Type Single Family Home
Sub Type Single Family Residence
Listing Status Sold
Purchase Type For Sale
Square Footage 3,138 sqft
Price per Sqft $151
Subdivision Cove Ph One B
MLS Listing ID 20687309
Sold Date 12/12/24
Style Traditional
Bedrooms 5
Full Baths 4
HOA Fees $33/ann
HOA Y/N Mandatory
Year Built 2017
Annual Tax Amount $8,451
Lot Size 0.257 Acres
Acres 0.257
Property Description
Back on the market! Buyers financing fell through. Discover this beautiful custom home featuring 2 primary bedrooms with ensuite baths, 3 additional bedrooms, 2 baths, two living areas and an office! It has tons of extra storage space plus the extended 3 car garage. Perfect for a growing family or multi-generational living.
The heart of the home is an open-concept area that seamlessly blends the kitchen, dining and spacious living room. The gourmet kitchen boasts modern amenities, sleek countertops, and ample storage space, catering to the culinary enthusiast's every need. The primary suite is a true sanctuary, featuring a spacious layout, a luxurious ensuite bathroom, and two huge walk-in closets with one connecting the laundry room. Upstairs is the 2nd living area with 3 bedrooms, including the 2nd primary suite with huge walk-in closet. The backyard includes an covered patio ideal for outdoor gatherings. Community amenities add another layer of allure with a pool, parks and playgrounds. Close to schools and the hwy. A must see!
Location
State TX
County Ellis
Community Community Pool, Playground, Pool, Sidewalks
Direction From Hwy 77, turn on Bessie Colemen. On Country Crest, make a right. Turn left on Strait Lane and the house is on the left hand corner.
Rooms
Dining Room 2
Interior
Interior Features Cable TV Available, Decorative Lighting, Eat-in Kitchen, Granite Counters, High Speed Internet Available, In-Law Suite Floorplan, Open Floorplan, Pantry, Smart Home System, Walk-In Closet(s), Second Primary Bedroom
Heating Central, Electric, ENERGY STAR Qualified Equipment, ENERGY STAR/ACCA RSI Qualified Installation
Cooling Ceiling Fan(s), Central Air, Electric, ENERGY STAR Qualified Equipment
Flooring Carpet, Ceramic Tile, Hardwood, Tile, Varies, Wood
Fireplaces Number 1
Fireplaces Type Living Room, Stone, Wood Burning
Equipment Irrigation Equipment
Appliance Dishwasher, Disposal, Electric Cooktop, Electric Oven, Microwave, Refrigerator
Heat Source Central, Electric, ENERGY STAR Qualified Equipment, ENERGY STAR/ACCA RSI Qualified Installation
Laundry Utility Room, Full Size W/D Area
Exterior
Exterior Feature Covered Patio/Porch, Rain Gutters, Lighting
Garage Spaces 3.0
Fence Wood
Community Features Community Pool, Playground, Pool, Sidewalks
Utilities Available Cable Available, City Sewer, City Water, Curbs, Electricity Available, Individual Water Meter, Sidewalk
Roof Type Composition
Total Parking Spaces 3
Garage Yes
Building
Lot Description Corner Lot, Landscaped, Subdivision
Story Two
Foundation Slab
Level or Stories Two
Structure Type Brick,Rock/Stone,Wood
Schools
Elementary Schools Max H Simpson
High Schools Waxahachie
School District Waxahachie Isd
Others
Restrictions Deed
Ownership SEE TAX
Acceptable Financing Cash, Contact Agent, Conventional, FHA, VA Loan
Listing Terms Cash, Contact Agent, Conventional, FHA, VA Loan
Financing VA
Read Less
Want to know what your home might be worth? Contact us for a FREE valuation!

Our team is ready to help you sell your home for the highest possible price ASAP

©2025 North Texas Real Estate Information Systems.
Bought with Rhonda Johnson • Regal, REALTORS

