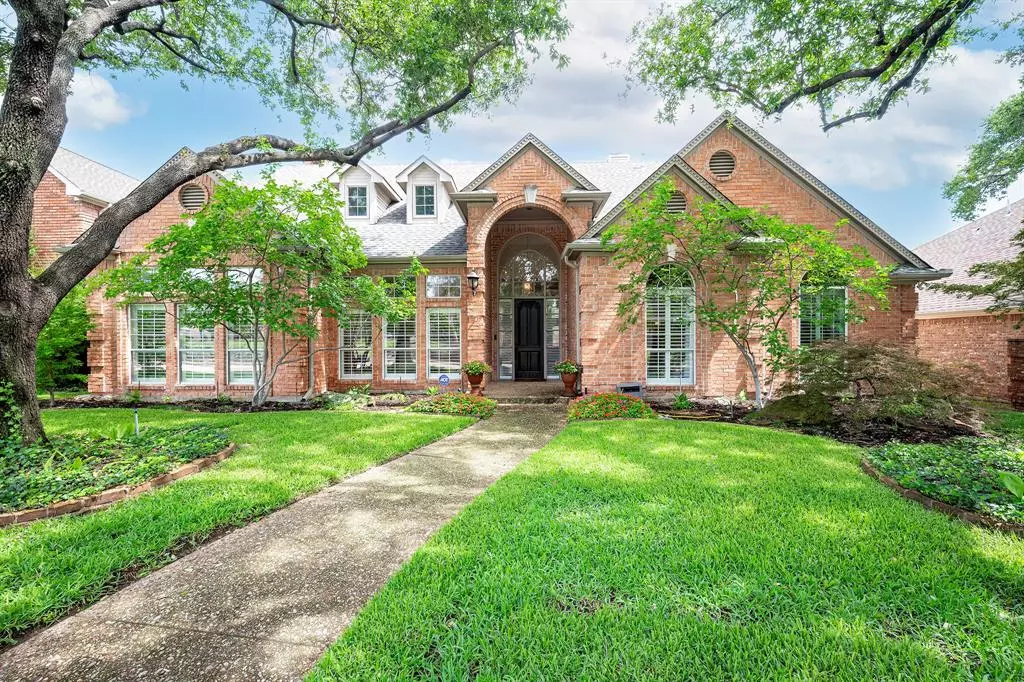$727,000
For more information regarding the value of a property, please contact us for a free consultation.
4211 Creekmeadow Drive Dallas, TX 75287
4 Beds
3 Baths
3,165 SqFt
Key Details
Property Type Single Family Home
Sub Type Single Family Residence
Listing Status Sold
Purchase Type For Sale
Square Footage 3,165 sqft
Price per Sqft $229
Subdivision Bent Tree West 4
MLS Listing ID 20744199
Sold Date 12/09/24
Style Traditional
Bedrooms 4
Full Baths 3
HOA Y/N Voluntary
Year Built 1987
Annual Tax Amount $13,535
Lot Size 8,276 Sqft
Acres 0.19
Property Description
Introducing the NEWLY REMODELED, custom-built single-story retreat, perfectly situated in a peaceful neighborhood that offers serenity and charm. From the moment you enter, you'll be greeted by the warmth of rich hardwoods that flow seamlessly throughout the home. Sunlight pours through an abundance of windows, illuminating the tall ceilings and open, airy spaces. The thoughtfully designed floor plan is perfect for both everyday living and entertaining. The heart of the home is undoubtedly the chef's kitchen, seamlessly integrated with the family room. This culinary haven boasts ample counter space, making it perfect for daily family living. Split bedrooms with baths all updated with quartz. Spacious laundry room with designer tile. outside is your private backyard retreat, featuring a sparkling pool and a covered patio area, ideal for relaxation or hosting guests. Located by a picturesque park, including tennis, pickleball, pool and trails.Near the Tollway, shopping and restaurants.
Location
State TX
County Collin
Direction North on the Tollway, exit Frankford. Go west on Frankford to Voss turn left, turn left on Creekmeadow.
Rooms
Dining Room 2
Interior
Interior Features Built-in Features, Cathedral Ceiling(s), Chandelier, Decorative Lighting, Double Vanity, High Speed Internet Available, In-Law Suite Floorplan, Kitchen Island, Open Floorplan, Pantry, Vaulted Ceiling(s), Wainscoting, Walk-In Closet(s), Wet Bar
Heating Central, Natural Gas, Zoned
Cooling Central Air, Electric, Zoned
Flooring Ceramic Tile, Hardwood
Fireplaces Number 2
Fireplaces Type Family Room, Gas, Gas Logs, Living Room, Masonry
Appliance Dishwasher, Disposal, Electric Cooktop, Electric Oven, Gas Water Heater, Microwave, Double Oven, Refrigerator
Heat Source Central, Natural Gas, Zoned
Exterior
Exterior Feature Covered Patio/Porch, Rain Gutters, Lighting
Garage Spaces 2.0
Fence Wood
Pool Fenced, In Ground, Outdoor Pool, Pool/Spa Combo, Waterfall
Utilities Available Alley, City Sewer, City Water, Concrete, Curbs, Individual Gas Meter, Individual Water Meter, Natural Gas Available, Sidewalk
Roof Type Composition
Total Parking Spaces 2
Garage Yes
Private Pool 1
Building
Lot Description Few Trees, Interior Lot, Landscaped, Park View, Sprinkler System
Story One
Foundation Slab
Level or Stories One
Structure Type Brick
Schools
Elementary Schools Mitchell
Middle Schools Frankford
High Schools Shepton
School District Plano Isd
Others
Ownership See Agent
Acceptable Financing Cash, Conventional
Listing Terms Cash, Conventional
Financing Conventional
Read Less
Want to know what your home might be worth? Contact us for a FREE valuation!

Our team is ready to help you sell your home for the highest possible price ASAP

©2025 North Texas Real Estate Information Systems.
Bought with Valerie Bracchi • Compass RE Texas, LLC

