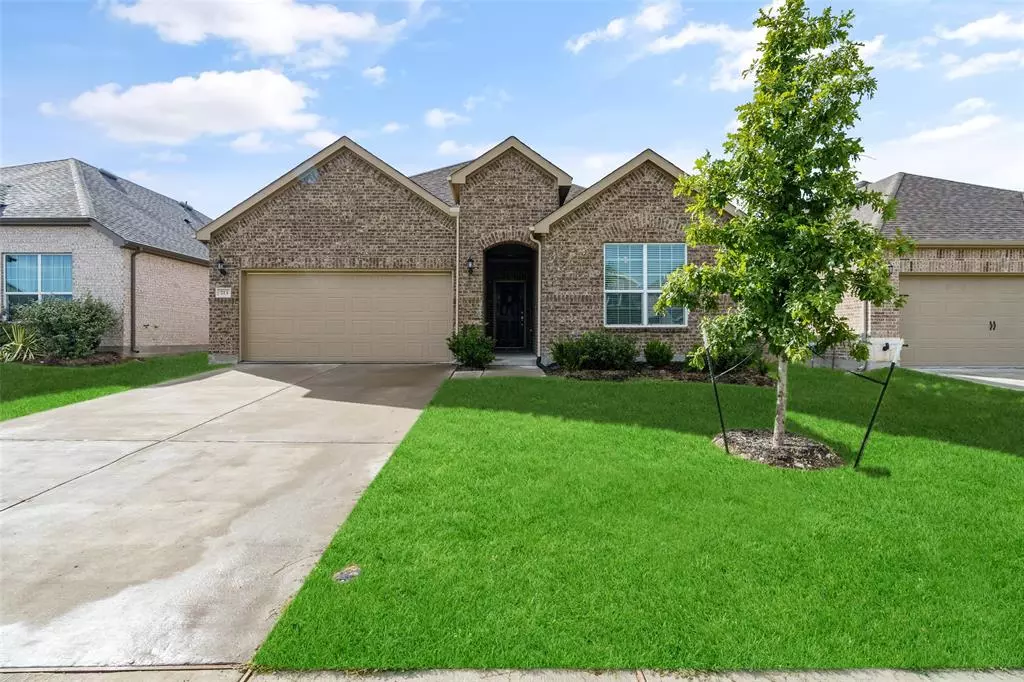$348,000
For more information regarding the value of a property, please contact us for a free consultation.
713 Adelyn Street Anna, TX 75409
3 Beds
2 Baths
1,637 SqFt
Key Details
Property Type Single Family Home
Sub Type Single Family Residence
Listing Status Sold
Purchase Type For Sale
Square Footage 1,637 sqft
Price per Sqft $212
Subdivision Anna Crossing Ph 6
MLS Listing ID 20717152
Sold Date 12/09/24
Style Ranch,Traditional
Bedrooms 3
Full Baths 2
HOA Fees $50/ann
HOA Y/N Mandatory
Year Built 2021
Annual Tax Amount $7,220
Lot Size 6,011 Sqft
Acres 0.138
Property Description
**Seller offering 2-1 interest rate buy down credit with an acceptable offer. An approximate savings of $7,000 to the buyer!** Inquire with LA for more details. Welcome to this beautiful 3-bedroom, 2-bathroom home located in the highly sought-after Anna Crossing neighborhood. Upon entering, you'll find a charming foyer that leads into a generous open living space, where a gas fireplace adds warmth & a welcoming ambiance. The kitchen features sleek granite countertops, modern stainless steel appliances & plenty of cabinet space for all your culinary needs. Just off the kitchen, the dining area offers a perfect setting for both everyday meals & special occasions. The primary suite provides a peaceful retreat, complete with a spacious ensuite bathroom. The additional bedrooms, located at the front of the home, offer the perfect balance of privacy & accessibility. Venture outside to discover a large backyard. Whether you're looking to create a garden, set up a play area or simply relax in the sunshine, this outdoor space is full of potential. Enjoy the convenience of being close to local amenities, parks & schools.
Location
State TX
County Collin
Direction From US 75 N, Exit 47 B. Go right on Collin County Outer Loop, left on TX 5 N, right on E Finley, right on Jana and right on Adelyn. Home will be on the right.
Rooms
Dining Room 1
Interior
Interior Features Built-in Features, Cable TV Available, Decorative Lighting, Eat-in Kitchen, Granite Counters, High Speed Internet Available, Kitchen Island, Open Floorplan, Pantry, Walk-In Closet(s)
Heating Central, Fireplace(s), Natural Gas
Cooling Ceiling Fan(s), Central Air
Flooring Carpet, Ceramic Tile
Fireplaces Number 1
Fireplaces Type Gas, Gas Starter, Glass Doors, Living Room
Appliance Dishwasher, Disposal, Gas Range, Gas Water Heater
Heat Source Central, Fireplace(s), Natural Gas
Laundry Utility Room, Full Size W/D Area
Exterior
Exterior Feature Rain Gutters, Private Yard
Garage Spaces 2.0
Fence Back Yard, Wood, Wrought Iron
Utilities Available City Sewer, City Water, Electricity Available, Electricity Connected, Individual Gas Meter, Individual Water Meter, Sidewalk
Roof Type Composition
Total Parking Spaces 2
Garage Yes
Building
Lot Description Interior Lot, Landscaped, Sprinkler System, Subdivision
Story One
Foundation Slab
Level or Stories One
Structure Type Brick,Siding
Schools
Elementary Schools Judith Harlow
Middle Schools Clemons Creek
High Schools Anna
School District Anna Isd
Others
Ownership See Transaction Desk
Acceptable Financing Cash, Conventional, FHA, VA Loan
Listing Terms Cash, Conventional, FHA, VA Loan
Financing Cash
Read Less
Want to know what your home might be worth? Contact us for a FREE valuation!

Our team is ready to help you sell your home for the highest possible price ASAP

©2024 North Texas Real Estate Information Systems.
Bought with Max Gibbs • Northtex Realty LLC


