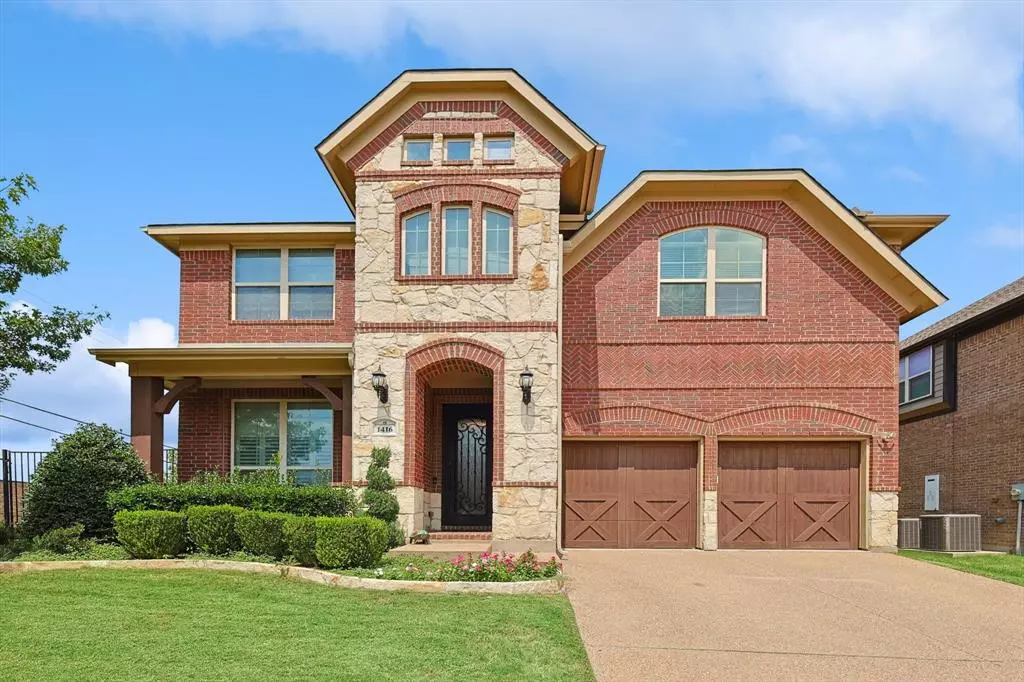$529,000
For more information regarding the value of a property, please contact us for a free consultation.
1416 St Tropez Arlington, TX 76013
5 Beds
4 Baths
3,468 SqFt
Key Details
Property Type Single Family Home
Sub Type Single Family Residence
Listing Status Sold
Purchase Type For Sale
Square Footage 3,468 sqft
Price per Sqft $152
Subdivision Enclave Of Shady Valley
MLS Listing ID 20745203
Sold Date 12/06/24
Bedrooms 5
Full Baths 3
Half Baths 1
HOA Fees $41/ann
HOA Y/N Mandatory
Year Built 2012
Lot Size 8,886 Sqft
Acres 0.204
Property Description
GORGEOUS WARM HOME WITH A RECENTLY ADDED IN GROUND SALT WATER SWIMMING POOL & SEPARATE HOT TUB! Tucked away in an exclusive gated community! Plantation shutters and custom blinds throughout! Study with large closet space and access to half bath next door can be used as 5th bed room. Dinning room flows into kitchen. Hand scraped wood floors with custom built gas and wood burning fireplace in living room. Open style kitchen with gas cook top and oven, custom cabinetry, stainless steel appliances, and granite counters! Adjoining the kitchen a dry bar with wine fridge. First floor master bedroom with bay window with attached huge master bath including updated waterfall shower, jetted tub, and large walk in closet. Upstairs 3 bed 2 bath loft area and a movie theater!
Location
State TX
County Tarrant
Direction From I-30 take east chase exit heading south on Dottie Lynn Pkwy that changes name to green oaks. Go Left on Pioneer Pkwy. Then U-turn on Lyra. Make the second right into the second Gated community. Conveniently located in close proximity to I-20 an I-30.
Rooms
Dining Room 2
Interior
Interior Features Built-in Wine Cooler, Cable TV Available, Dry Bar, High Speed Internet Available, Sound System Wiring, Vaulted Ceiling(s)
Heating Central, Natural Gas, Zoned
Cooling Central Air, Electric, Zoned
Flooring Carpet, Ceramic Tile, Wood
Fireplaces Number 1
Fireplaces Type Stone, Wood Burning
Appliance Dishwasher, Disposal, Gas Cooktop, Double Oven, Vented Exhaust Fan, Water Filter
Heat Source Central, Natural Gas, Zoned
Exterior
Garage Spaces 2.0
Pool In Ground, Salt Water, Separate Spa/Hot Tub
Utilities Available City Sewer, City Water, Curbs, Sidewalk
Roof Type Composition
Total Parking Spaces 2
Garage Yes
Private Pool 1
Building
Story Two
Foundation Slab
Level or Stories Two
Structure Type Brick
Schools
Elementary Schools Elliott
Middle Schools Handley
High Schools Easternhil
School District Fort Worth Isd
Others
Ownership Vince & Amber Chacko
Financing VA
Read Less
Want to know what your home might be worth? Contact us for a FREE valuation!

Our team is ready to help you sell your home for the highest possible price ASAP

©2025 North Texas Real Estate Information Systems.
Bought with Sheena Less • Fathom Realty

