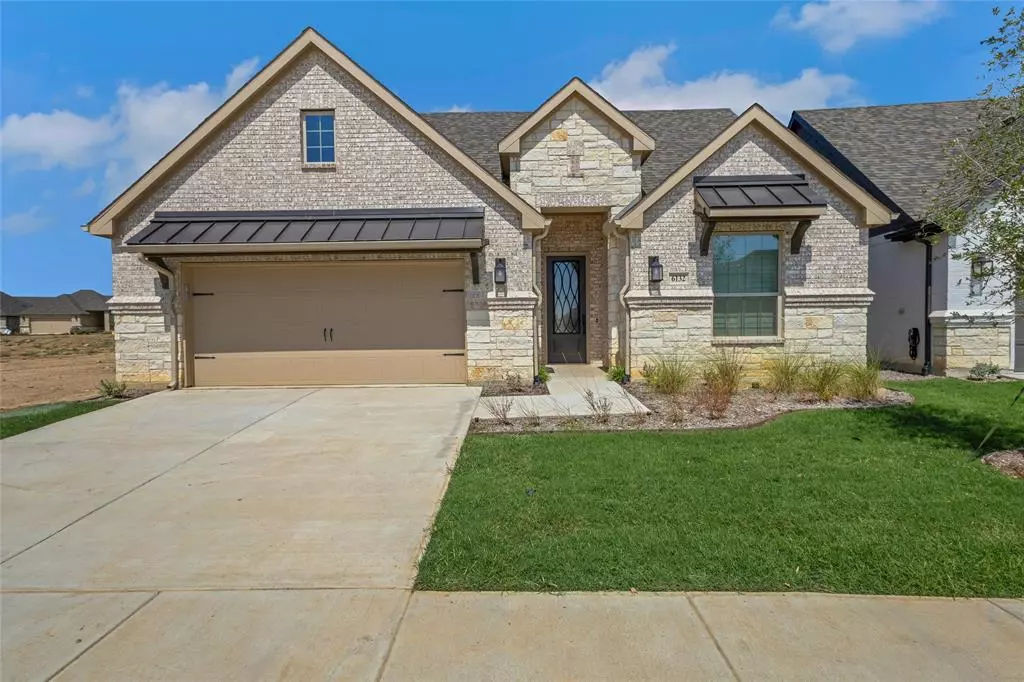$552,775
For more information regarding the value of a property, please contact us for a free consultation.
6132 Villaggio Way Fort Worth, TX 76123
2 Beds
2 Baths
2,114 SqFt
Key Details
Property Type Single Family Home
Sub Type Single Family Residence
Listing Status Sold
Purchase Type For Sale
Square Footage 2,114 sqft
Price per Sqft $261
Subdivision Ladera Tavolo Park
MLS Listing ID 20729385
Sold Date 12/03/24
Style Traditional
Bedrooms 2
Full Baths 2
HOA Fees $375/mo
HOA Y/N Mandatory
Year Built 2024
Property Description
The Promenade Classic Courtyard home collection combines the convenience of single-story living with lots of privacy for each resident. Home features 9' ceilings with 10' trayed ceilings & crown molding in certain areas. Courtyard view from the master, dining, kitchen & living area. Living is open to the kitchen, that features painted white cabinets, an island with breakfast bar seating & a butlers pantry, this layout makes it the perfect space for entertaining friends & family. The private master suite has beautiful tray ceilings, the master bath features, double vanities, free standing tub, walk in shower & walk-in closet. Second bedroom is spacious with walk in closet & den or office is secluded from the main living area for privacy. The laundry room is spacious & has a charming sliding barn door. This stunning home has Luxury Laminate Wood throughout and is foam encapsulated for incredible energy savings. HOME IS MOVE IN READY!
Location
State TX
County Tarrant
Community Club House, Community Pool, Curbs, Fitness Center, Gated, Greenbelt, Jogging Path/Bike Path, Perimeter Fencing, Sidewalks, Other
Direction Altamesa Blvd to Left on Harris Pkwy, Right on Kruppa Crossing to Right on Lucia to right on Fresco Dr to left on Villaggio Way. Model home located at 5964 Carmona Trail Fort Worth 76123
Rooms
Dining Room 1
Interior
Interior Features Cable TV Available, Decorative Lighting, Granite Counters, High Speed Internet Available, Kitchen Island, Open Floorplan, Pantry, Walk-In Closet(s), Wired for Data
Heating Central, Natural Gas
Cooling Ceiling Fan(s), Central Air, Electric
Flooring Luxury Vinyl Plank
Appliance Dishwasher, Disposal, Electric Oven, Gas Cooktop, Gas Water Heater, Microwave, Plumbed For Gas in Kitchen, Vented Exhaust Fan
Heat Source Central, Natural Gas
Laundry Electric Dryer Hookup, Full Size W/D Area, Washer Hookup
Exterior
Exterior Feature Covered Patio/Porch, Rain Gutters
Garage Spaces 2.0
Fence Back Yard, Wrought Iron
Community Features Club House, Community Pool, Curbs, Fitness Center, Gated, Greenbelt, Jogging Path/Bike Path, Perimeter Fencing, Sidewalks, Other
Utilities Available City Sewer, City Water, Concrete, Curbs, Individual Gas Meter, Sidewalk, Underground Utilities
Roof Type Composition
Total Parking Spaces 2
Garage Yes
Building
Lot Description Few Trees, Interior Lot, Landscaped, Sprinkler System, Subdivision
Story One
Foundation Slab
Level or Stories One
Structure Type Brick,Rock/Stone
Schools
Elementary Schools Dallas Park
Middle Schools Summer Creek
High Schools North Crowley
School District Crowley Isd
Others
Senior Community 1
Restrictions Other
Ownership Integrity Group
Acceptable Financing Cash, Conventional, FHA, VA Loan
Listing Terms Cash, Conventional, FHA, VA Loan
Financing Cash
Special Listing Condition Age-Restricted
Read Less
Want to know what your home might be worth? Contact us for a FREE valuation!

Our team is ready to help you sell your home for the highest possible price ASAP

©2024 North Texas Real Estate Information Systems.
Bought with Non-Mls Member • NON MLS


