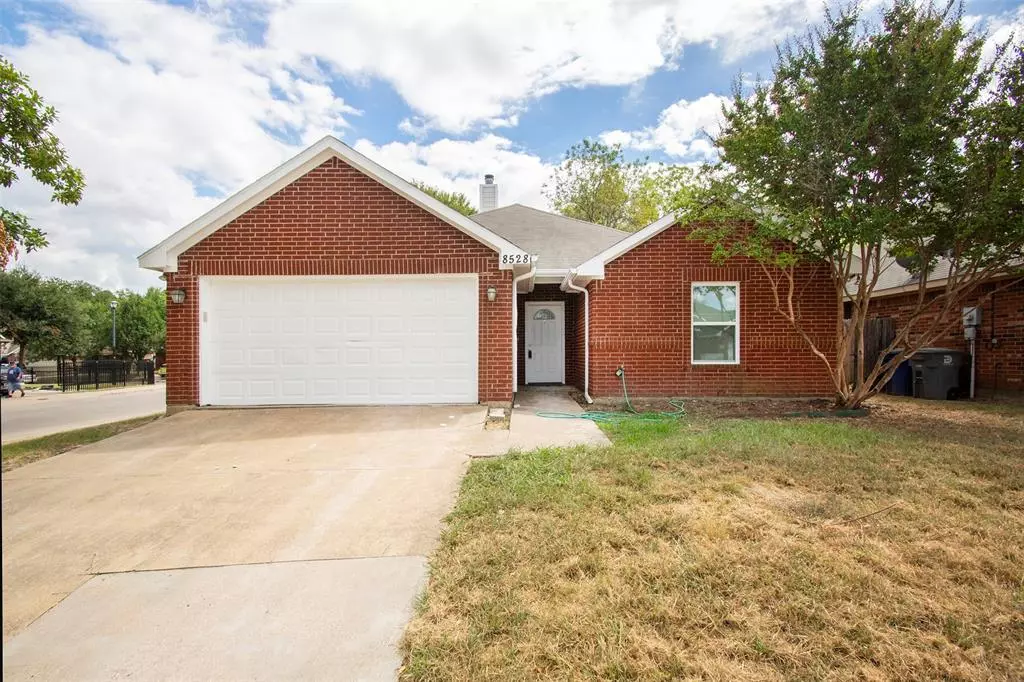$259,800
For more information regarding the value of a property, please contact us for a free consultation.
8528 Torreon Court Dallas, TX 75217
4 Beds
2 Baths
1,580 SqFt
Key Details
Property Type Single Family Home
Sub Type Single Family Residence
Listing Status Sold
Purchase Type For Sale
Square Footage 1,580 sqft
Price per Sqft $164
Subdivision Coahuila
MLS Listing ID 20673500
Sold Date 12/05/24
Style Contemporary/Modern
Bedrooms 4
Full Baths 2
HOA Y/N None
Year Built 2003
Lot Size 4,573 Sqft
Acres 0.105
Property Description
Back on Market.. Buyers financing fell through... All offers will be considered on this Beautiful 3 bedroom, 2 bath, 2 car garage home conveniently located just minutes from downtown Dallas. This home has been completely remodeled with the latest updates in both bathrooms, Kitchen quarts counter tops and new white cabinets. All floors updated laminate or new tile, fresh paint throughout and so much more. There are large modern windows with high ceilings making everything bright and spacious. The large kitchen has stainless steel appliances and tons of privacy in the backyards. Secondary bedrooms are large supporting a great flow to the home. This home is positioned in a great location with nearby parks withing walking distance. Shopping, dining, and entertainment options also nearby. One of the better homes in the area on a very clean street with lots of curb appeal. Don't let this on get away ... as it is priced to sell fast below market.
Location
State TX
County Dallas
Community Park, Sidewalks
Direction GPS works well
Rooms
Dining Room 1
Interior
Interior Features Cable TV Available, Decorative Lighting, Double Vanity, Eat-in Kitchen, Granite Counters, High Speed Internet Available, Open Floorplan, Walk-In Closet(s)
Heating Central, Electric
Cooling Ceiling Fan(s), Central Air, Electric
Flooring Ceramic Tile, Laminate, Tile
Appliance Dishwasher, Disposal, Electric Range, Electric Water Heater, Gas Range, Gas Water Heater, Microwave
Heat Source Central, Electric
Laundry Electric Dryer Hookup, Utility Room, Full Size W/D Area
Exterior
Exterior Feature Private Yard, Uncovered Courtyard
Garage Spaces 2.0
Fence Back Yard, Privacy, Wood
Community Features Park, Sidewalks
Utilities Available Cable Available, City Sewer, City Water, Curbs, Electricity Connected, Individual Water Meter, Master Gas Meter, Master Water Meter, Natural Gas Available
Roof Type Composition
Total Parking Spaces 2
Garage Yes
Building
Lot Description Corner Lot
Story One
Foundation Slab
Level or Stories One
Structure Type Brick,Concrete,Fiber Cement,Wood
Schools
Elementary Schools William Anderson
Middle Schools Balch Springs
High Schools H Grady Spruce
School District Dallas Isd
Others
Ownership see record
Acceptable Financing Cash, Conventional, FHA, Fixed, VA Loan, Other
Listing Terms Cash, Conventional, FHA, Fixed, VA Loan, Other
Financing FHA
Read Less
Want to know what your home might be worth? Contact us for a FREE valuation!

Our team is ready to help you sell your home for the highest possible price ASAP

©2025 North Texas Real Estate Information Systems.
Bought with Hannah Bell • Central Metro Realty

