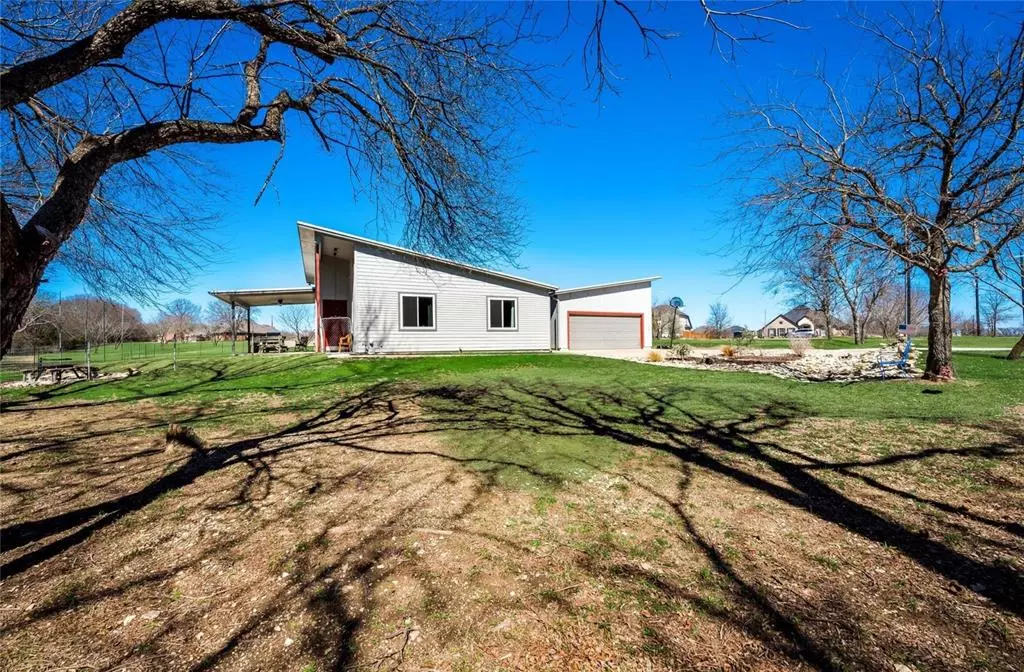$400,000
For more information regarding the value of a property, please contact us for a free consultation.
12709 Kathy Ann Court Fort Worth, TX 76126
3 Beds
2 Baths
1,771 SqFt
Key Details
Property Type Single Family Home
Sub Type Single Family Residence
Listing Status Sold
Purchase Type For Sale
Square Footage 1,771 sqft
Price per Sqft $225
Subdivision Pyramid Acres
MLS Listing ID 20758064
Sold Date 12/04/24
Style Barndominium,Modern Farmhouse
Bedrooms 3
Full Baths 2
HOA Y/N None
Year Built 2014
Lot Size 0.980 Acres
Acres 0.98
Property Description
Step into this Extraordinary Modern Barndominium, a unique blend of rustic and contemporary design, perfect for those seeking something beyond the typical cookie-cutter home. Nestled at the back of a picturesque subdivision, this property offers the charm of country living while being part of a remarkable neighborhood.
Situated on nearly a full acre across three adjacent lots, this home provides ample space and privacy. The open-concept living area features soaring two-story ceilings, a built-in desk, and a loft that overlooks the spacious family room, creating a light and airy atmosphere.
With 3 large bedrooms, including a generous master suite, and 2 full bathrooms, this home is designed for comfort. The oversized Texas-style garage offers additional storage space and a convenient mower bay.
The family area flows effortlessly into the modern kitchen, showcasing dark cabinets, glass cabinet doors, stainless steel appliances, and a double oven—ideal for both everyday cooking and entertaining. Throughout the home, rustic wood, metal accents, and stained concrete floors enhance its character and charm.
Outside, the expansive covered patio offers stunning views of the tree-lined backyard, where you can relax and enjoy watching wildlife, including deer that frequently visit the property. This one-of-a-kind home is ready for you to make it your personal retreat.
Location
State TX
County Tarrant
Community Greenbelt
Direction From US-377, head south on Pyramid Blvd. Pyramid Blvd ends at the driveway of Kathy Ann Ct. Home is on the right.
Rooms
Dining Room 1
Interior
Interior Features Built-in Features, Cathedral Ceiling(s), Decorative Lighting, Double Vanity, Loft, Natural Woodwork, Open Floorplan, Other, Pantry, Vaulted Ceiling(s), Walk-In Closet(s)
Heating Fireplace(s), Propane
Cooling Ceiling Fan(s), Electric
Flooring Concrete
Fireplaces Number 1
Fireplaces Type Gas, Gas Logs, Gas Starter, Living Room, Other
Appliance Dishwasher, Gas Oven, Gas Range, Gas Water Heater, Plumbed For Gas in Kitchen, Vented Exhaust Fan, Warming Drawer, Other
Heat Source Fireplace(s), Propane
Laundry Electric Dryer Hookup, Gas Dryer Hookup, Utility Room, Full Size W/D Area, Washer Hookup, Other
Exterior
Exterior Feature Covered Patio/Porch, Other
Garage Spaces 2.0
Fence Back Yard
Community Features Greenbelt
Utilities Available Cable Available, Electricity Available, Electricity Connected, Outside City Limits, Phone Available, Propane, Septic, Well
Roof Type Metal,Shingle
Total Parking Spaces 2
Garage Yes
Building
Lot Description Acreage, Adjacent to Greenbelt, Greenbelt, Interior Lot, Lrg. Backyard Grass, Many Trees, Subdivision
Story One and One Half
Foundation Slab
Level or Stories One and One Half
Structure Type Fiber Cement,Other
Schools
Elementary Schools Vandagriff
Middle Schools Aledo
High Schools Aledo
School District Aledo Isd
Others
Ownership On Record
Acceptable Financing Cash, Conventional, FHA, Texas Vet, USDA Loan, VA Loan
Listing Terms Cash, Conventional, FHA, Texas Vet, USDA Loan, VA Loan
Financing FHA
Special Listing Condition Flood Plain, Survey Available, Other
Read Less
Want to know what your home might be worth? Contact us for a FREE valuation!

Our team is ready to help you sell your home for the highest possible price ASAP

©2025 North Texas Real Estate Information Systems.
Bought with James Biedenharn • Keller Williams Fort Worth

