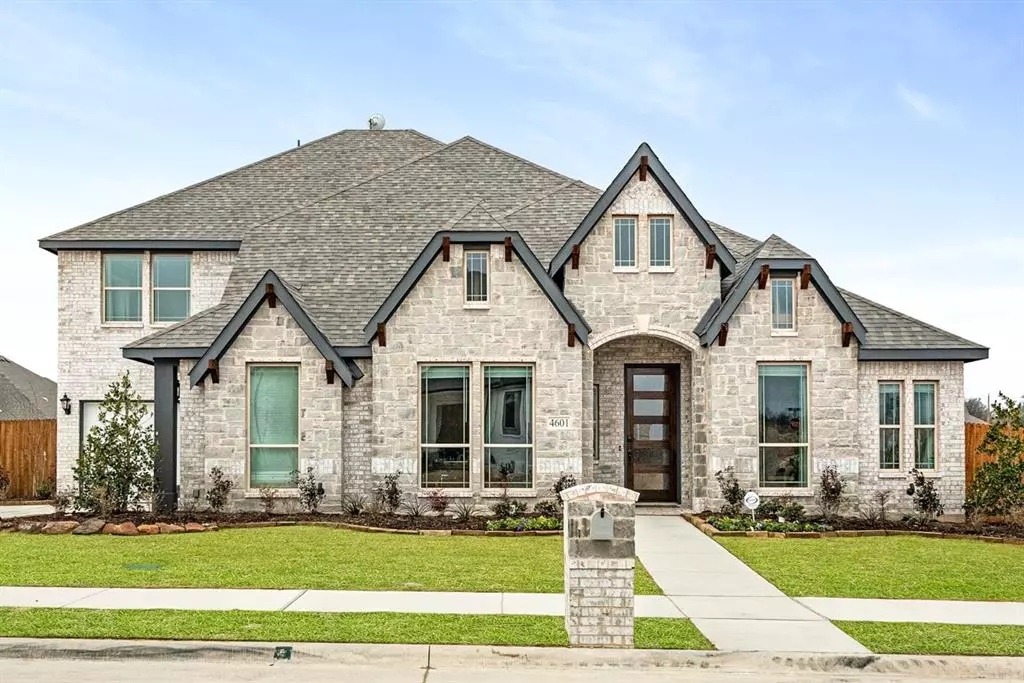$729,000
For more information regarding the value of a property, please contact us for a free consultation.
4601 Saddlehorn Drive Midlothian, TX 76065
5 Beds
5 Baths
4,040 SqFt
Key Details
Property Type Single Family Home
Sub Type Single Family Residence
Listing Status Sold
Purchase Type For Sale
Square Footage 4,040 sqft
Price per Sqft $180
Subdivision Brandi Ridge
MLS Listing ID 20698046
Sold Date 11/22/24
Style Traditional
Bedrooms 5
Full Baths 4
Half Baths 1
HOA Fees $47/ann
HOA Y/N Mandatory
Year Built 2021
Lot Size 0.457 Acres
Acres 0.457
Property Description
FORMER BLOOMFIELD MODEL FOR SALE! Professionally designed, open-concept model home on a premium corner homesite, with 3 bdrms downstairs & 2 bdrms with ensuite baths upstairs! Classic, understated colors with a nod to tradition. Formal Dining, Large Study, Powder Room, upstairs Game & Media rooms, and a Covered Patio made for entertaining! Luxury Finishes including Site-finished Wood Flooring, Designer Painted Cabinets, Custom Wall Paint, matching Custom Window Dressings & Seat Cushions, elegant Exposed Staircase, and a Gourmet Kitchen with a Built-In Appliance Package. Grand Family Room with soaring ceiling & Stacked Stone Fireplace. Glass French Doors to the Study, Rotunda Foyer, Art Nooks & Arched Doorways, Tech Center in Game Room, Mud Room Storage. Primary Suite on 1st floor showcases backyard views from a window seat, a deck mount tub, glass shower with seat, marble tiles, quartz tops, and 2 individual vanities. Don't miss out on this dream home - come tour with Bloomfield today!
Location
State TX
County Ellis
Direction From 287, take the 14th Street Exit. Take 14th Street south approximately 2 miles. Turn right on Rusty Run Drive and the home will be on your left at the corner of Saddlehorn Dr.
Rooms
Dining Room 2
Interior
Interior Features Built-in Features, Cable TV Available, Decorative Lighting, Double Vanity, Eat-in Kitchen, Granite Counters, High Speed Internet Available, Kitchen Island, Open Floorplan, Pantry, Smart Home System, Vaulted Ceiling(s), Walk-In Closet(s)
Heating Central, Electric, Fireplace(s), Zoned
Cooling Ceiling Fan(s), Central Air, Electric, Zoned
Flooring Carpet, Tile, Wood
Fireplaces Number 1
Fireplaces Type Family Room, Stone, Wood Burning
Appliance Dishwasher, Disposal, Electric Cooktop, Electric Oven, Electric Water Heater, Ice Maker, Microwave, Refrigerator, Vented Exhaust Fan
Heat Source Central, Electric, Fireplace(s), Zoned
Laundry Electric Dryer Hookup, Utility Room, Washer Hookup
Exterior
Exterior Feature Covered Patio/Porch, Lighting, Private Yard
Garage Spaces 3.0
Fence Back Yard, Fenced, Wood
Utilities Available City Sewer, City Water, Concrete, Curbs
Roof Type Composition
Total Parking Spaces 3
Garage Yes
Building
Lot Description Corner Lot, Few Trees, Landscaped, Lrg. Backyard Grass, Sprinkler System, Subdivision
Story Two
Foundation Slab
Level or Stories Two
Structure Type Brick,Rock/Stone
Schools
Elementary Schools Jean Coleman
Middle Schools Dieterich
High Schools Midlothian
School District Midlothian Isd
Others
Ownership NetREIT Model Homes, Inc.
Acceptable Financing Cash, Conventional, FHA, VA Loan
Listing Terms Cash, Conventional, FHA, VA Loan
Financing Conventional
Read Less
Want to know what your home might be worth? Contact us for a FREE valuation!

Our team is ready to help you sell your home for the highest possible price ASAP

©2024 North Texas Real Estate Information Systems.
Bought with Olatutu Biobaku • TDRealty


