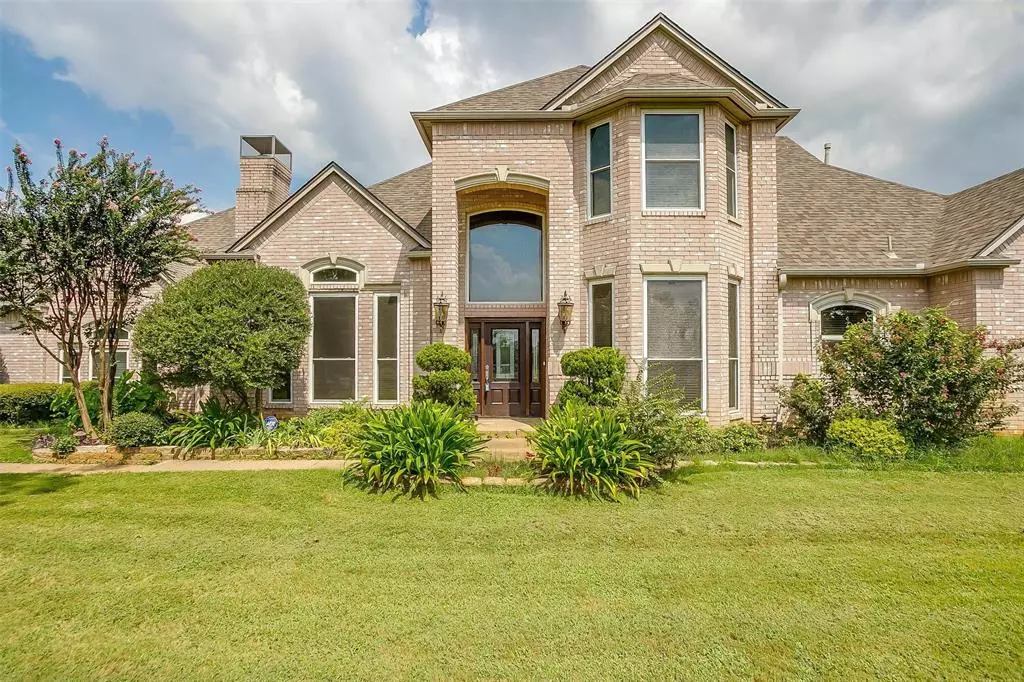$1,299,000
For more information regarding the value of a property, please contact us for a free consultation.
7509 Bent Trail Mansfield, TX 76063
5 Beds
4 Baths
5,641 SqFt
Key Details
Property Type Single Family Home
Sub Type Single Family Residence
Listing Status Sold
Purchase Type For Sale
Square Footage 5,641 sqft
Price per Sqft $230
Subdivision Tate Add
MLS Listing ID 20714268
Sold Date 11/22/24
Style Traditional
Bedrooms 5
Full Baths 4
HOA Fees $33/ann
HOA Y/N Mandatory
Year Built 1995
Annual Tax Amount $9,518
Lot Size 3.302 Acres
Acres 3.302
Property Description
Welcome to your 3.3 Acre Mansfield Estate: Discover unparalleled comfort and privacy with this exceptional Multi-Generational Living property. Nestled at the end of a charming single-street cul-de-sac this property features two elegant homes each with its own 3 car garage, providing ample space for family and guests. A few notable features; pool house with full bath, sparkling pool & spa, closets & storage galore, cross fencing, Lg 2 story 3 stall barn, covered pens, city water plus well for irrigation, extensive plantings, flower beds & stunning trees offer serene beauty and practicality combined.
Home one ~ offers approx. 3960 Sq Ft, 5 BR 4 Bath, 3 living 2 dining, gorgeous floors, soaring ceilings, lovely finishes and comforting warmth.
Home two ~ approx.1650 Sq Ft, 3 BR 2.5 bath, perfect for family of choice, empty nest generation, respected elders w live in caregiver.
Embrace the possibilities and peace of mind that come with this extraordinary property.
See property site
Location
State TX
County Tarrant
Direction S Cooper R W Debbie Lane R Bennett Lawson Rd R Bent Trail to end of cul-de-sac
Rooms
Dining Room 2
Interior
Interior Features Built-in Features, Built-in Wine Cooler, Cable TV Available, Cathedral Ceiling(s), Cedar Closet(s), Chandelier, Decorative Lighting, Double Vanity, Granite Counters, High Speed Internet Available, In-Law Suite Floorplan, Kitchen Island, Pantry, Walk-In Closet(s), Wet Bar, Second Primary Bedroom
Heating Central, ENERGY STAR Qualified Equipment, Fireplace(s), Zoned
Cooling Ceiling Fan(s), Central Air, Electric, ENERGY STAR Qualified Equipment, Zoned
Flooring Carpet, Hardwood, Wood
Fireplaces Number 3
Fireplaces Type Brick, Dining Room, Family Room, Wood Burning
Equipment Other
Appliance Dishwasher, Disposal, Electric Cooktop, Electric Oven, Microwave, Convection Oven, Double Oven, Vented Exhaust Fan
Heat Source Central, ENERGY STAR Qualified Equipment, Fireplace(s), Zoned
Laundry Electric Dryer Hookup, Utility Room, Full Size W/D Area
Exterior
Exterior Feature Covered Deck, Covered Patio/Porch, Rain Gutters, Lighting, Stable/Barn, Storage
Garage Spaces 6.0
Carport Spaces 3
Fence Chain Link, Cross Fenced, Pipe
Pool Cabana, Fenced, Gunite, Heated, In Ground, Outdoor Pool, Pool Sweep, Pool/Spa Combo, Pump, Salt Water
Utilities Available Aerobic Septic, City Water, Private Road, Well
Roof Type Composition
Total Parking Spaces 6
Garage Yes
Private Pool 1
Building
Lot Description Acreage, Cul-De-Sac, Landscaped, Level, Lrg. Backyard Grass, Many Trees, Pasture, Sprinkler System, Subdivision
Story Two
Foundation Slab
Level or Stories Two
Structure Type Brick
Schools
Elementary Schools Ponder
Middle Schools Howard
High Schools Summit
School District Mansfield Isd
Others
Restrictions No Mobile Home,Other
Ownership Thulin / Simmons
Acceptable Financing Cash, Conventional, VA Loan
Listing Terms Cash, Conventional, VA Loan
Financing Other
Special Listing Condition Verify Tax Exemptions
Read Less
Want to know what your home might be worth? Contact us for a FREE valuation!

Our team is ready to help you sell your home for the highest possible price ASAP

©2025 North Texas Real Estate Information Systems.
Bought with Deborah Worthington • Coldwell Banker Apex, Realtors

