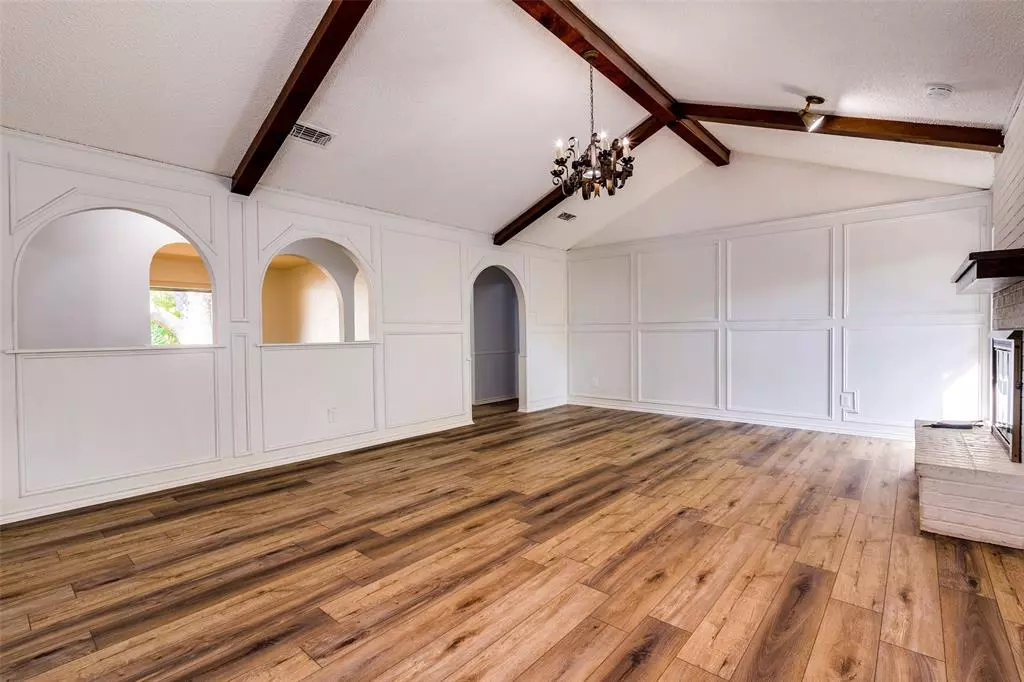$300,000
For more information regarding the value of a property, please contact us for a free consultation.
809 Tanglewood Lane Arlington, TX 76012
3 Beds
2 Baths
1,813 SqFt
Key Details
Property Type Single Family Home
Sub Type Single Family Residence
Listing Status Sold
Purchase Type For Sale
Square Footage 1,813 sqft
Price per Sqft $165
Subdivision Chestnut Hills East
MLS Listing ID 20739468
Sold Date 12/03/24
Style Ranch,Traditional
Bedrooms 3
Full Baths 2
HOA Y/N None
Year Built 1974
Annual Tax Amount $6,046
Lot Size 7,274 Sqft
Acres 0.167
Property Description
This single story ranch style home in Chestnut Hills features 3 bedrooms, 2 baths, a large living room with a vaulted beamed ceiling, laundry room, a large kitchen open to a breakfast area and a 2 car garage. With over 1,800 square feet of living space, you’ll notice generous room sizes, big closets and plenty of cabinet and built in storage. The home updates include fresh paint, recenlty installed flooring, energy efficient windows, solid surface kitchen counters, upgraded hardware and appliances, solar roof panels and much more. Outside, you’ll enjoy a covered patio and a spacious privacy fenced back yard. This home is move-in ready at a great value, and it’s close to all of the sports, entertainment and dining that make Arlington such an exciting place to live.
Location
State TX
County Tarrant
Community Curbs
Direction From I 30 exit N Fielder Road and go south on N Fielder. Go right on W Randol Mill Road, turn left on Glenwick Lane, turn right at the first cross street on Ravinia Drive, turn left onto Tanglewood, house will be on the left.
Rooms
Dining Room 1
Interior
Interior Features Cable TV Available, Chandelier, Decorative Lighting, Eat-in Kitchen, Kitchen Island, Walk-In Closet(s)
Heating Central, Electric, Fireplace(s)
Cooling Ceiling Fan(s), Central Air, Electric
Flooring Carpet, Luxury Vinyl Plank
Fireplaces Number 1
Fireplaces Type Family Room
Appliance Dishwasher, Disposal, Electric Cooktop
Heat Source Central, Electric, Fireplace(s)
Laundry Utility Room, Full Size W/D Area
Exterior
Exterior Feature Rain Gutters, Lighting, Private Yard
Garage Spaces 2.0
Fence Wood
Community Features Curbs
Utilities Available City Sewer, City Water, Curbs, Individual Gas Meter, Phone Available
Roof Type Composition
Total Parking Spaces 2
Garage Yes
Building
Lot Description Few Trees, Interior Lot, Landscaped, Level, Subdivision
Story One
Foundation Slab
Level or Stories One
Structure Type Brick
Schools
Elementary Schools Pope
High Schools Lamar
School District Arlington Isd
Others
Ownership Rose Dawn Helmbright
Acceptable Financing Cash, Conventional
Listing Terms Cash, Conventional
Financing FHA
Read Less
Want to know what your home might be worth? Contact us for a FREE valuation!

Our team is ready to help you sell your home for the highest possible price ASAP

©2024 North Texas Real Estate Information Systems.
Bought with Joseph Miles • Cattell Real Estate Group


