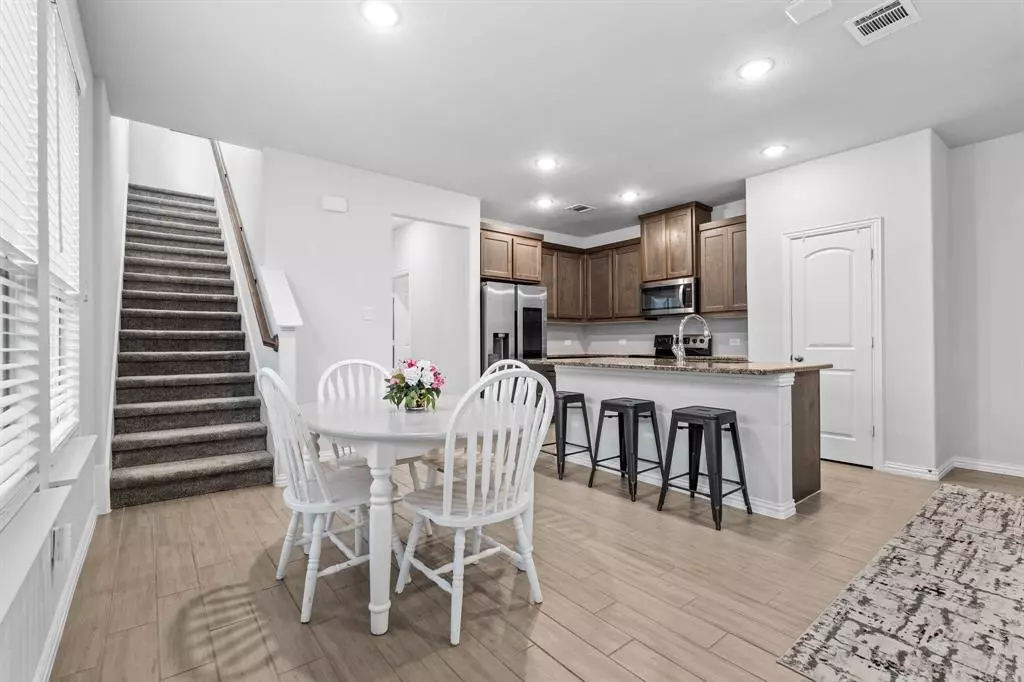$274,000
For more information regarding the value of a property, please contact us for a free consultation.
6708 Glimfeather Drive Fort Worth, TX 76179
2 Beds
3 Baths
1,390 SqFt
Key Details
Property Type Townhouse
Sub Type Townhouse
Listing Status Sold
Purchase Type For Sale
Square Footage 1,390 sqft
Price per Sqft $197
Subdivision Red Eagle Place
MLS Listing ID 20720384
Sold Date 11/27/24
Style Traditional
Bedrooms 2
Full Baths 2
Half Baths 1
HOA Y/N None
Year Built 2021
Annual Tax Amount $6,721
Lot Size 3,136 Sqft
Acres 0.072
Lot Dimensions SEE SURVEY
Property Description
*CUTEST HOME IN THE NEIGHBORHOOD!*Red Eagle Place*Directly across street from Dozier Elementary*Minutes from Eagle Mountain Lake*No HOA*Open floor plan with tile flooring*First Level: *Main bedroom & bath*Bedroom: carpert & faux-wood 2inch blinds*Bath: shower, closet & toilet room*Half-bath: pedestal sink*Laundry room*Two-car garage entrance*Kitchen: Stainless steel appliances*Built-in microwave*Drop-in electric range*Refrigerator conveys*Breakfast bar*Large pantry*Under-mount farm-style stainless steel sink*Living area: wood-like tile flooring*Ceiling fan*Faux-wood 2inch blinds*Second Level: carpet tread stairs to second level landing*Full bath: Granite countertops*Tub-shower combination*Tile flooring*Bedroom: carpet & faux-wood 2inch blinds*Walk-in closet*Walk-out to attic*
Location
State TX
County Tarrant
Community Curbs, Sidewalks
Direction 802 W to Boat Club Road (N) to Ferncreek Lane (E) to Cascade Canyon Trail (N) to Redeagle Creek Drive (E) to Glimfeather (N) first unit on right, second door.
Rooms
Dining Room 1
Interior
Interior Features Cable TV Available, Eat-in Kitchen, Granite Counters, High Speed Internet Available, Kitchen Island, Open Floorplan, Pantry, Walk-In Closet(s)
Heating Central, Electric, Zoned
Cooling Ceiling Fan(s), Central Air, Electric, Zoned
Flooring Carpet, Tile
Equipment Irrigation Equipment
Appliance Dishwasher, Disposal, Electric Range, Electric Water Heater, Microwave, Refrigerator
Heat Source Central, Electric, Zoned
Laundry Electric Dryer Hookup, Utility Room, Full Size W/D Area, Washer Hookup
Exterior
Exterior Feature Covered Patio/Porch, Private Yard
Garage Spaces 2.0
Fence Back Yard, High Fence, Wood
Community Features Curbs, Sidewalks
Utilities Available City Sewer, City Water, Community Mailbox, Curbs, Electricity Available, Electricity Connected, Individual Water Meter, Phone Available, Sewer Available, Sidewalk, Underground Utilities
Roof Type Composition,Shingle
Total Parking Spaces 2
Garage Yes
Building
Lot Description Few Trees, Landscaped, Level, No Backyard Grass, Sprinkler System, Subdivision, Zero Lot Line
Story Two
Foundation Slab
Level or Stories Two
Structure Type Brick
Schools
Elementary Schools Dozier
Middle Schools Ed Willkie
High Schools Chisholm Trail
School District Eagle Mt-Saginaw Isd
Others
Restrictions Deed
Ownership SEE OFFER GUIDELINES
Acceptable Financing Cash, Conventional, FHA, VA Loan
Listing Terms Cash, Conventional, FHA, VA Loan
Financing FHA 203(b)
Special Listing Condition Survey Available
Read Less
Want to know what your home might be worth? Contact us for a FREE valuation!

Our team is ready to help you sell your home for the highest possible price ASAP

©2024 North Texas Real Estate Information Systems.
Bought with Angela Carney • Berkshire HathawayHS Worldwide


