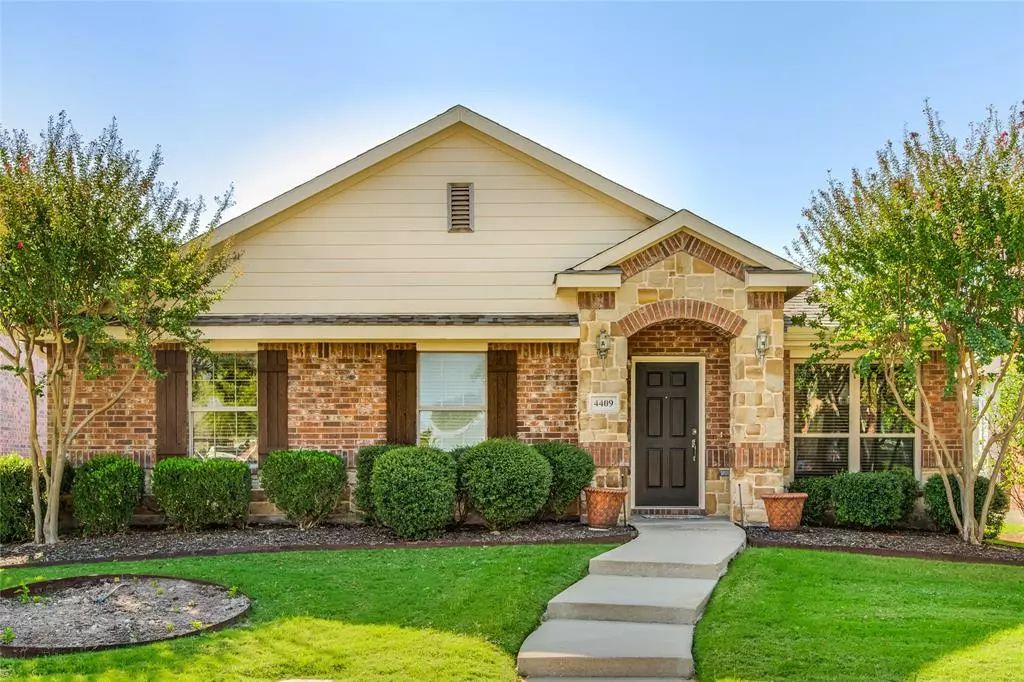$429,900
For more information regarding the value of a property, please contact us for a free consultation.
4409 Brighton Drive Mckinney, TX 75070
3 Beds
2 Baths
1,932 SqFt
Key Details
Property Type Single Family Home
Sub Type Single Family Residence
Listing Status Sold
Purchase Type For Sale
Square Footage 1,932 sqft
Price per Sqft $222
Subdivision Avalon Ph 3
MLS Listing ID 20755584
Sold Date 11/15/24
Style Traditional
Bedrooms 3
Full Baths 2
HOA Fees $23
HOA Y/N Mandatory
Year Built 2005
Annual Tax Amount $5,956
Lot Size 5,662 Sqft
Acres 0.13
Property Description
This one is a must come see! Lovingly cared for, and impeccable maintained, this one story is filled with accents that add a charm and an immediate feeling of relaxation. Take a look at the formal dining with three extra side windows to let the sunshine in, and laid out in a way that can easily be a second living space. Home office has glass paneled french doors for privacy. Spacious, primary bedroom is split from the others on those days that mom or dad want to retreat to a quiet space!. And, the kitchen living space extending on into a Texas sized family room is fantastic for entertaining and family gatherings. This home truly has a floorplan that is so flexible and workable for all sizes of families. Outside patio has plenty of room for a table and your comfy chair for morning coffee. Bonus is walking distance to elementary school. Come see it!
Location
State TX
County Collin
Community Community Pool, Curbs, Jogging Path/Bike Path
Direction Hwy 121 -Sam Rayburn Tollway To Hardin. Get on South bound service road west of Hardin and turn right on to Tina Drive. Take Tina Drive to Davenport Lane and turn right, then turn right on to Brighton Drive. 5th House on the right
Rooms
Dining Room 2
Interior
Interior Features Decorative Lighting, Open Floorplan, Pantry, Vaulted Ceiling(s), Walk-In Closet(s)
Heating Central, Natural Gas
Cooling Central Air, Electric
Flooring Carpet, Ceramic Tile
Fireplaces Number 1
Fireplaces Type Gas Logs, Gas Starter
Appliance Dishwasher, Disposal, Electric Range, Gas Water Heater, Microwave
Heat Source Central, Natural Gas
Laundry Electric Dryer Hookup, Utility Room, Full Size W/D Area, Washer Hookup
Exterior
Exterior Feature Covered Patio/Porch, Rain Gutters
Garage Spaces 2.0
Fence Wood
Community Features Community Pool, Curbs, Jogging Path/Bike Path
Utilities Available City Sewer, City Water, Concrete, Curbs, Individual Gas Meter, Individual Water Meter, Sidewalk, Underground Utilities
Roof Type Composition
Total Parking Spaces 2
Garage Yes
Building
Lot Description Interior Lot, Landscaped, Sprinkler System, Subdivision
Story One
Foundation Slab
Level or Stories One
Structure Type Brick,Rock/Stone
Schools
Elementary Schools Jesse Mcgowen
Middle Schools Evans
High Schools Mckinney
School District Mckinney Isd
Others
Ownership See MLS Documents
Acceptable Financing Cash, Conventional, FHA, VA Loan
Listing Terms Cash, Conventional, FHA, VA Loan
Financing Conventional
Read Less
Want to know what your home might be worth? Contact us for a FREE valuation!

Our team is ready to help you sell your home for the highest possible price ASAP

©2024 North Texas Real Estate Information Systems.
Bought with Maike Cheng • LEOX Properties, LLC


