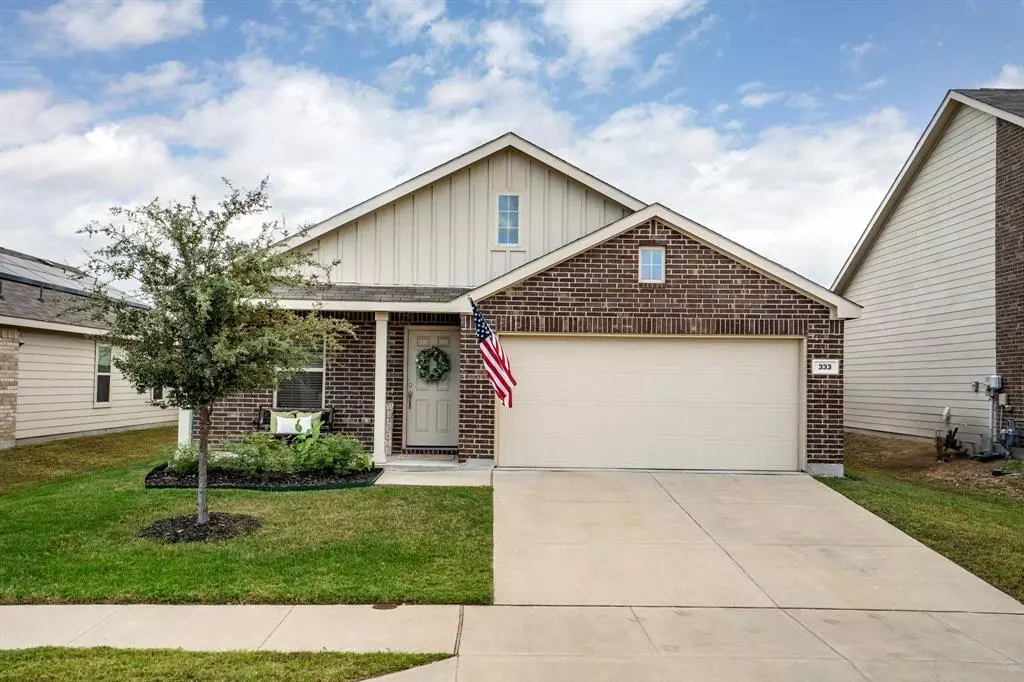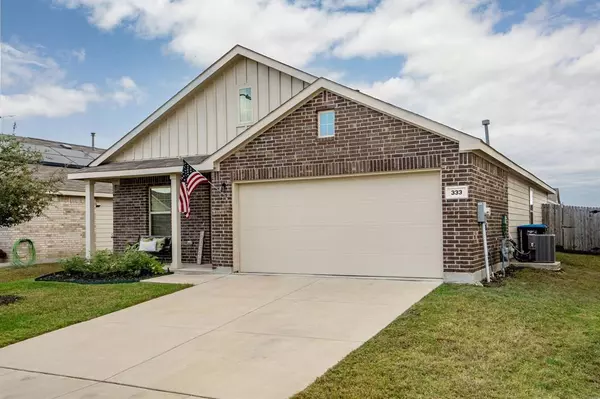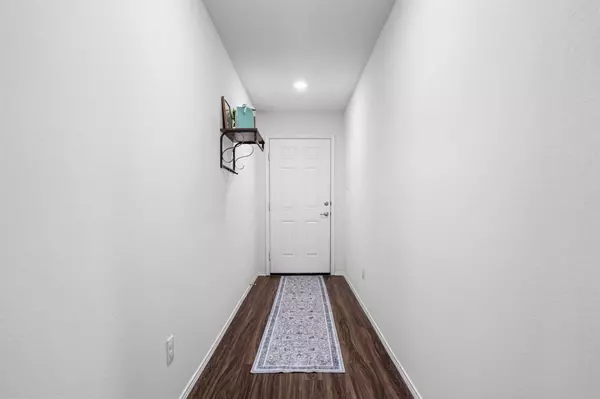$295,000
For more information regarding the value of a property, please contact us for a free consultation.
333 Falling Star Drive Fort Worth, TX 76052
3 Beds
2 Baths
1,515 SqFt
Key Details
Property Type Single Family Home
Sub Type Single Family Residence
Listing Status Sold
Purchase Type For Sale
Square Footage 1,515 sqft
Price per Sqft $194
Subdivision Sendera Ranch East Ph 17
MLS Listing ID 20765464
Sold Date 11/22/24
Style Traditional
Bedrooms 3
Full Baths 2
HOA Fees $52/qua
HOA Y/N Mandatory
Year Built 2019
Lot Size 5,749 Sqft
Acres 0.132
Property Description
Welcome Home to This Beautifully Designed Gem in Haslet! This single-story, 3-bedroom residence is a blend of classic charm and modern functionality. The stunning brick exterior, framed by an extended covered porch, invites you to enjoy relaxed evenings outdoors. Inside, a traditional long foyer leads to the heart of the home with an open-concept kitchen, dining, and living area. The kitchen is thoughtfully designed for both function and style, featuring sleek quartz countertops and high-quality appliances. The primary suite is a retreat, boasting a spacious walk-in closet and ensuite bath. Two generously sized secondary bedrooms provide ample space for guests. With its open floor plan, soft neutral color palette, and thoughtful additions like ceiling fans in key rooms, this home is designed to maximize both comfort and convenience. Situated on an interior lot, this property also benefits from reduced street noise, added privacy, and nearby green spaces for recreation and relaxation!
Location
State TX
County Tarrant
Community Club House, Community Pool, Curbs, Fishing, Greenbelt, Jogging Path/Bike Path, Park, Playground, Pool, Sidewalks
Direction From 156, L on Main, L on John Day, R on Blue Crow, R on Falling Star
Rooms
Dining Room 1
Interior
Interior Features Cable TV Available, Decorative Lighting, Eat-in Kitchen, High Speed Internet Available, Open Floorplan, Pantry, Walk-In Closet(s)
Heating Central, Natural Gas
Cooling Ceiling Fan(s), Central Air
Flooring Carpet, Tile
Appliance Dishwasher, Disposal, Electric Oven, Gas Cooktop, Microwave
Heat Source Central, Natural Gas
Laundry Electric Dryer Hookup, Full Size W/D Area, Washer Hookup
Exterior
Exterior Feature Covered Patio/Porch, Rain Gutters
Garage Spaces 2.0
Fence Wood
Community Features Club House, Community Pool, Curbs, Fishing, Greenbelt, Jogging Path/Bike Path, Park, Playground, Pool, Sidewalks
Utilities Available City Sewer, City Water, Concrete, Curbs, Sidewalk
Roof Type Composition
Total Parking Spaces 2
Garage Yes
Building
Lot Description Few Trees, Interior Lot, Landscaped, Lrg. Backyard Grass, Sprinkler System, Subdivision
Story Two
Foundation Slab
Level or Stories Two
Structure Type Brick,Fiber Cement,Siding
Schools
Elementary Schools Jc Thompson
Middle Schools Wilson
High Schools Eaton
School District Northwest Isd
Others
Ownership See Supplementals
Acceptable Financing Cash, Conventional, FHA, VA Loan, Other
Listing Terms Cash, Conventional, FHA, VA Loan, Other
Financing Conventional
Read Less
Want to know what your home might be worth? Contact us for a FREE valuation!

Our team is ready to help you sell your home for the highest possible price ASAP

©2025 North Texas Real Estate Information Systems.
Bought with Susan Cook • Williams Trew Real Estate





