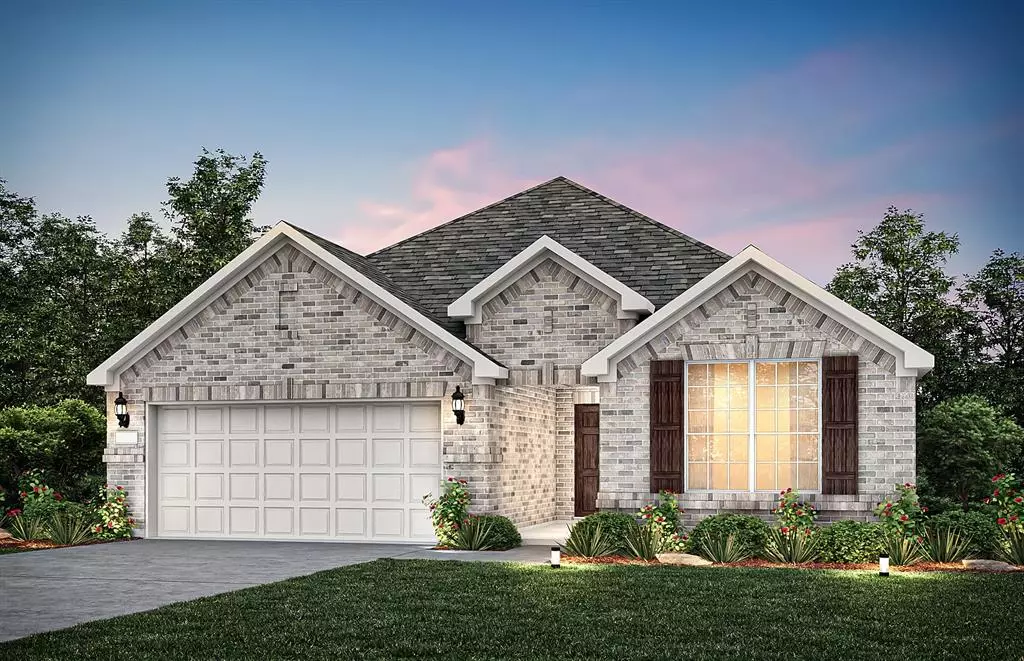$444,960
For more information regarding the value of a property, please contact us for a free consultation.
11124 Boyne Avenue Fort Worth, TX 76065
3 Beds
2 Baths
2,165 SqFt
Key Details
Property Type Single Family Home
Sub Type Single Family Residence
Listing Status Sold
Purchase Type For Sale
Square Footage 2,165 sqft
Price per Sqft $205
Subdivision Wellington
MLS Listing ID 20711010
Sold Date 11/21/24
Bedrooms 3
Full Baths 2
HOA Fees $64/ann
HOA Y/N Mandatory
Year Built 2024
Lot Size 6,795 Sqft
Acres 0.156
Property Description
NEW CONSTRUCTION: Beautiful one-story home available at Wellington in Fort Worth. McKinney Plan, Elevation A. 3 BD + 2 BA, 2,165 sf. Open concept layout creating a spacious and inviting atmosphere + Sunlit gathering room designed for relaxation and entertainment + Owner's retreat bathroom featuring dual vanities and oversized shower + Private Split Bedrooms + Study with elegant French doors + Sleek LVP Flooring + Stylish Quartz countertops. An excellent choice for families expanding or those who love to entertain. Available November-December 2024!
Location
State TX
County Tarrant
Direction Head north on I35W Take exit 57B for Fossil Creek Blvd Follow I35W for 2 miles, take exit 60 Follow 287N for 3.6 miles, exit for Bonds Ranch Rd Take the 3rd exit at the roundabout Follow Bonds Ranch for 2.3 miles, make a right Make your first left, then right. Our sales center will be on your left
Rooms
Dining Room 1
Interior
Interior Features Cable TV Available, High Speed Internet Available, Smart Home System
Heating Central, Natural Gas
Cooling Central Air, Electric
Flooring Carpet, Ceramic Tile, Luxury Vinyl Plank
Appliance Dishwasher, Disposal, Electric Range, Electric Water Heater, Microwave, Tankless Water Heater
Heat Source Central, Natural Gas
Exterior
Exterior Feature Rain Gutters
Garage Spaces 2.0
Utilities Available City Sewer, City Water
Roof Type Composition
Total Parking Spaces 2
Garage Yes
Building
Lot Description Sprinkler System
Story One
Foundation Slab
Level or Stories One
Structure Type Brick
Schools
Elementary Schools Sonny And Allegra Nance
Middle Schools Leo Adams
High Schools Eaton
School District Northwest Isd
Others
Ownership Pulte
Financing FHA
Read Less
Want to know what your home might be worth? Contact us for a FREE valuation!

Our team is ready to help you sell your home for the highest possible price ASAP

©2025 North Texas Real Estate Information Systems.
Bought with Non-Mls Member • NON MLS

