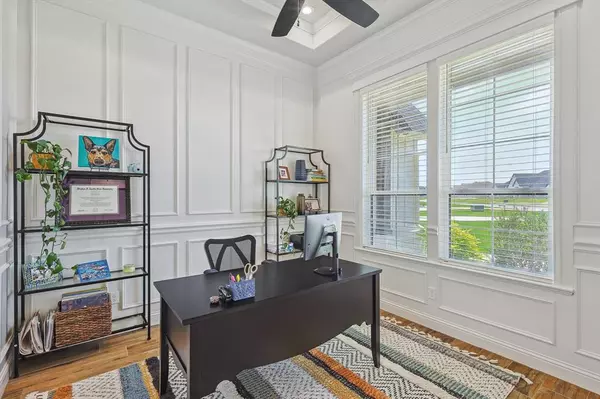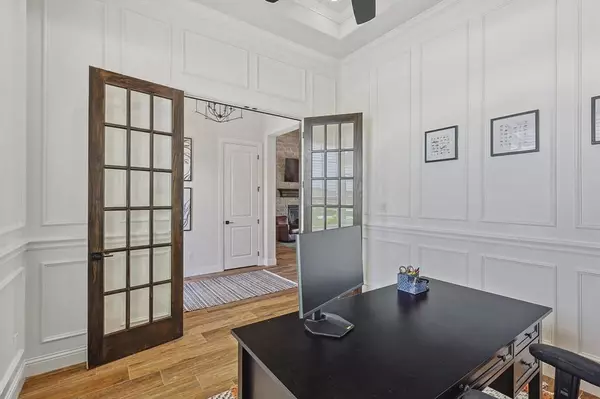$1,199,900
For more information regarding the value of a property, please contact us for a free consultation.
1041 Jameson Avenue Aledo, TX 76008
4 Beds
4 Baths
3,962 SqFt
Key Details
Property Type Single Family Home
Sub Type Single Family Residence
Listing Status Sold
Purchase Type For Sale
Square Footage 3,962 sqft
Price per Sqft $302
Subdivision Panther Creek Estates Pc
MLS Listing ID 20684336
Sold Date 11/14/24
Bedrooms 4
Full Baths 4
HOA Fees $50/mo
HOA Y/N Mandatory
Year Built 2021
Annual Tax Amount $15,402
Lot Size 1.720 Acres
Acres 1.72
Property Description
Newer build nestled on a 1.7 acre cul de sac lot surrounded by picturesque trees & farmland. Office with floor to ceiling judges paneling. Versatile game room downstairs & a game room upstairs, complete with a full bath & walk in closet, easily convertible into a 5th bedroom. The chef's kitchen boasts a 36 inch gas cooktop, double ovens, & full sized refrigerator & freezer. The walk in pantry, with cabinetry & a coffee bar, ensures ample storage. With two islands, this kitchen is perfect for entertaining & cooking. The living room is complete with vaulted ceiling, stained beams, & floor to ceiling stone gas fireplace. A large full glass window offers views of the covered patio & pool. The primary bathroom offers split vanities & dual shower heads, including a rain shower head. Enjoy surround sound speakers throughout the home, as well as patio & pool area. The property has spray foam insulation & ample space for a pool house or additional garage to be built. Security cameras outside
Location
State TX
County Parker
Direction 1187 to FM 5 to S Point Court. Panther Creek Estates is gated community on the right side of S Point Ct at the end of the road
Rooms
Dining Room 1
Interior
Interior Features Cathedral Ceiling(s), Chandelier, Decorative Lighting, Double Vanity, Dry Bar, Flat Screen Wiring, Granite Counters, High Speed Internet Available, Kitchen Island, Natural Woodwork, Open Floorplan, Paneling, Pantry, Sound System Wiring, Vaulted Ceiling(s), Walk-In Closet(s), Wired for Data
Heating Central, Electric, Heat Pump
Cooling Central Air, Electric, Heat Pump
Flooring Carpet, Tile
Fireplaces Number 1
Fireplaces Type Gas, Gas Logs, Living Room, Propane, Stone
Appliance Built-in Refrigerator, Commercial Grade Vent, Dishwasher, Disposal, Gas Cooktop, Microwave, Double Oven, Refrigerator, Tankless Water Heater, Vented Exhaust Fan, Water Softener
Heat Source Central, Electric, Heat Pump
Laundry Electric Dryer Hookup, Utility Room, Full Size W/D Area, Washer Hookup, On Site
Exterior
Exterior Feature Attached Grill, Built-in Barbecue, Covered Patio/Porch, Gas Grill, Rain Gutters, Lighting, Outdoor Grill, Outdoor Kitchen, Outdoor Living Center, Private Yard
Garage Spaces 3.0
Fence Fenced
Utilities Available Aerobic Septic, City Water, Co-op Electric, Outside City Limits, Propane
Roof Type Composition
Total Parking Spaces 3
Garage Yes
Private Pool 1
Building
Lot Description Adjacent to Greenbelt
Story Two
Foundation Slab
Level or Stories Two
Structure Type Brick,Cedar,Rock/Stone,Siding
Schools
Elementary Schools Stuard
Middle Schools Mcanally
High Schools Aledo
School District Aledo Isd
Others
Ownership Clayton
Financing Cash
Special Listing Condition Deed Restrictions
Read Less
Want to know what your home might be worth? Contact us for a FREE valuation!

Our team is ready to help you sell your home for the highest possible price ASAP

©2025 North Texas Real Estate Information Systems.
Bought with Laiken Clayton • Horton Neely Realtors, LLC





