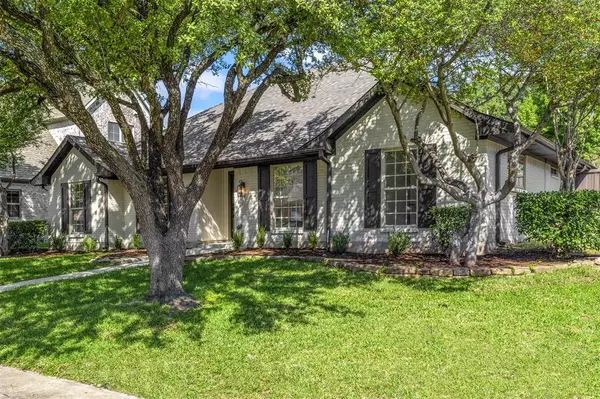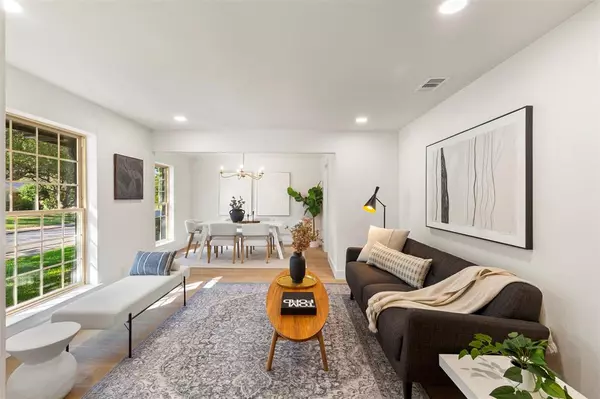$750,000
For more information regarding the value of a property, please contact us for a free consultation.
6015 Yellow Rock Trail Dallas, TX 75248
3 Beds
2 Baths
2,233 SqFt
Key Details
Property Type Single Family Home
Sub Type Single Family Residence
Listing Status Sold
Purchase Type For Sale
Square Footage 2,233 sqft
Price per Sqft $335
Subdivision Prestonwood 20
MLS Listing ID 20756017
Sold Date 11/07/24
Bedrooms 3
Full Baths 2
HOA Y/N None
Year Built 1978
Annual Tax Amount $12,000
Lot Size 7,448 Sqft
Acres 0.171
Property Description
Welcome to 6015 Yellow Rock Trail, a meticulously maintained 3-bedroom, 2-bath home in Dallas. The open layout features designer colors throughout, offering a fresh and modern feel. The expansive den boasts soaring ceilings, a cozy gas-log fireplace, and abundant natural light, perfect for relaxation and entertaining.
The heart of the home is the chef's kitchen, complete with a serving area to the breakfast nook, making casual dining a breeze. The spacious primary suite offers an en-suite bath with double sinks, a separate shower, and ample closet space.
Step outside to your private outdoor oasis featuring an 8-foot privacy fence, a fantastic deck, and plenty of small planting beds for your gardening pleasure. The exterior is equally inviting, with mature trees providing shade and curb appeal.
This home is move-in ready, offering both comfort and style in a serene neighborhood setting. Schedule a tour today and make this beautiful house your new home!
Location
State TX
County Dallas
Direction To reach 6015 Yellow Rock Trl, Dallas, TX 75248-4939, head north on Preston Rd from I-635, then turn left onto Arapaho Rd, right onto Meandering Way, and left onto Yellow Rock Trl; the property will be on your right.
Rooms
Dining Room 2
Interior
Interior Features Cable TV Available, Central Vacuum
Heating Central, Natural Gas
Cooling Central Air, Electric
Flooring Ceramic Tile
Fireplaces Number 1
Fireplaces Type Gas Logs
Appliance Dishwasher, Gas Cooktop
Heat Source Central, Natural Gas
Laundry Electric Dryer Hookup, Full Size W/D Area, Washer Hookup
Exterior
Garage Spaces 2.0
Fence Other
Utilities Available City Sewer, City Water
Roof Type Composition
Total Parking Spaces 2
Garage Yes
Building
Lot Description Interior Lot
Story One
Foundation Slab
Level or Stories One
Schools
Elementary Schools Prestonwood
High Schools Richardson
School District Richardson Isd
Others
Restrictions No Restrictions,Other
Ownership Catamount Properties 2018
Acceptable Financing Cash, Conventional, FHA, VA Loan
Listing Terms Cash, Conventional, FHA, VA Loan
Financing Cash
Read Less
Want to know what your home might be worth? Contact us for a FREE valuation!

Our team is ready to help you sell your home for the highest possible price ASAP

©2025 North Texas Real Estate Information Systems.
Bought with Arynn Johnson • Compass RE Texas, LLC.





