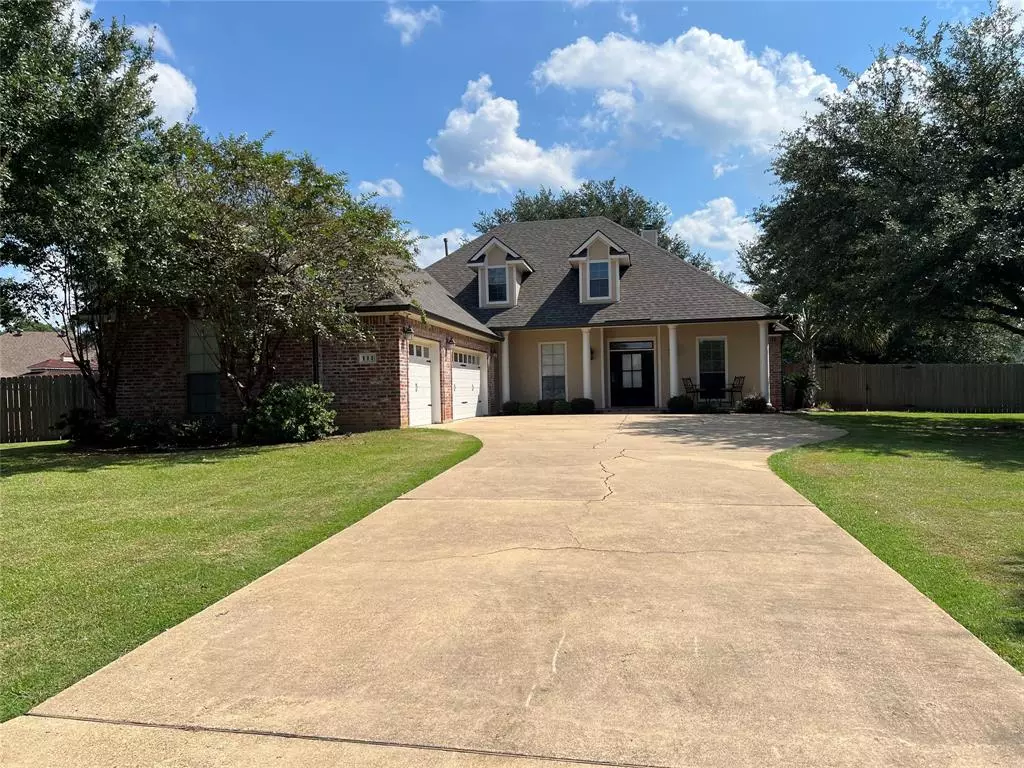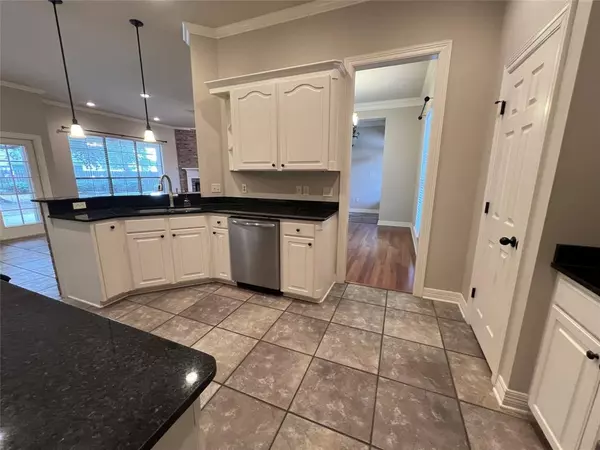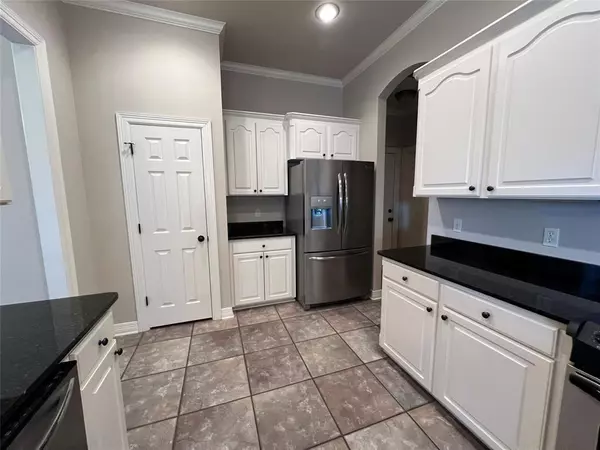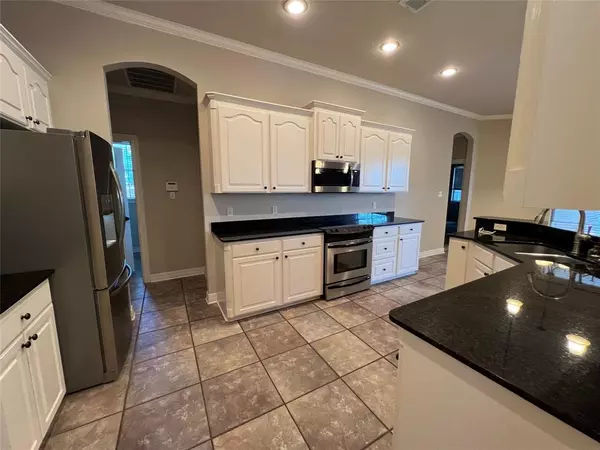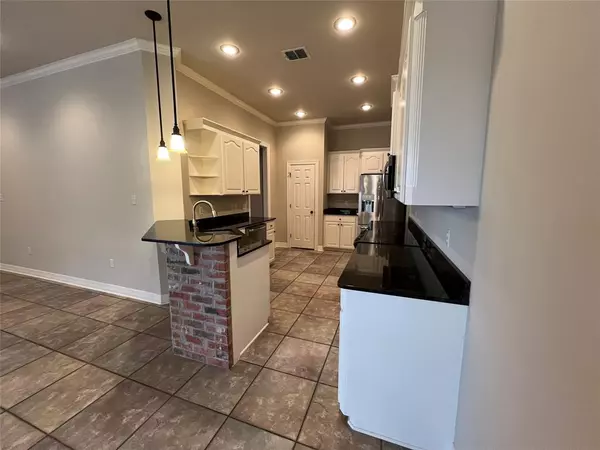$299,000
For more information regarding the value of a property, please contact us for a free consultation.
111 Pebble Beach Drive Benton, LA 71006
3 Beds
2 Baths
1,924 SqFt
Key Details
Property Type Single Family Home
Sub Type Single Family Residence
Listing Status Sold
Purchase Type For Sale
Square Footage 1,924 sqft
Price per Sqft $155
Subdivision River Ridge Sub
MLS Listing ID 20734085
Sold Date 11/05/24
Bedrooms 3
Full Baths 2
HOA Y/N None
Year Built 2003
Annual Tax Amount $2,021
Lot Size 0.416 Acres
Acres 0.416
Property Description
This perfectly maintained 3-bedroom, 2-bathroom home is in River Ridge Sub situated on a desirable corner lot and boasts a thoughtful split floor plan. With a spacious 3-car garage, you'll have ample room for vehicles and storage. The kitchen is the heart of the home and dazzles with beautiful granite countertops, a cozy breakfast area, and a separate dining room perfect for hosting family dinners and entertaining guests. The living room, features a charming brick fireplace which provides a warm and inviting space for relaxation. Retreat to the primary suite, offering a generously-sized bedroom and an elegant bathroom with his-and-her sinks, jacuzzi tub, and walk-in shower. Outside, the large backyard is an oasis for outdoor living, it has a full irrigation system, and a covered patio - making it an ideal space for grilling, playing, or simply soaking up the sun. Neighborhood minutes from lake.
Location
State LA
County Bossier
Direction google maps
Rooms
Dining Room 1
Interior
Interior Features Decorative Lighting, Double Vanity, Eat-in Kitchen, Granite Counters, Kitchen Island, Open Floorplan, Pantry, Vaulted Ceiling(s)
Heating Central
Cooling Central Air, Electric
Flooring Carpet, Ceramic Tile
Fireplaces Number 1
Fireplaces Type Wood Burning
Appliance Dishwasher, Disposal, Electric Cooktop, Electric Range, Microwave
Heat Source Central
Laundry Utility Room
Exterior
Exterior Feature Covered Patio/Porch
Garage Spaces 3.0
Fence Back Yard, Fenced, Privacy, Wood, Other
Utilities Available City Sewer, City Water, Natural Gas Available
Roof Type Asphalt,Shake,Shingle
Total Parking Spaces 3
Garage Yes
Building
Story One
Foundation Slab
Level or Stories One
Structure Type Brick
Schools
Elementary Schools Bossier Isd Schools
Middle Schools Bossier Isd Schools
High Schools Bossier Isd Schools
School District Bossier Psb
Others
Ownership johnson
Financing Cash
Read Less
Want to know what your home might be worth? Contact us for a FREE valuation!

Our team is ready to help you sell your home for the highest possible price ASAP

©2025 North Texas Real Estate Information Systems.
Bought with Mike Moore • Coldwell Banker Apex, REALTORS

