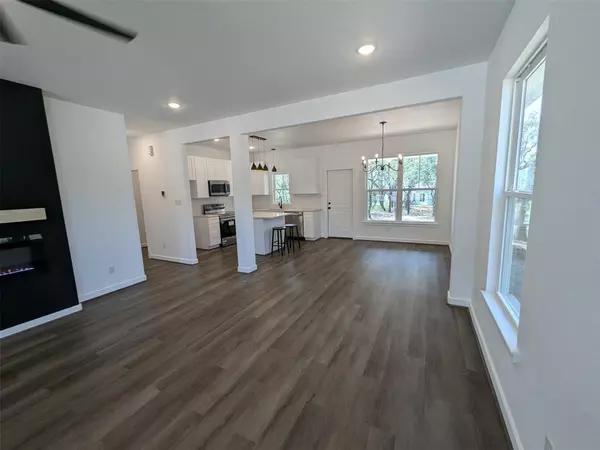$329,899
For more information regarding the value of a property, please contact us for a free consultation.
396 Jim Walter Drive Runaway Bay, TX 76426
4 Beds
3 Baths
1,712 SqFt
Key Details
Property Type Single Family Home
Sub Type Single Family Residence
Listing Status Sold
Purchase Type For Sale
Square Footage 1,712 sqft
Price per Sqft $192
Subdivision Runaway Bay
MLS Listing ID 20494274
Sold Date 11/01/24
Bedrooms 4
Full Baths 2
Half Baths 1
HOA Y/N None
Year Built 2024
Annual Tax Amount $287
Lot Size 10,715 Sqft
Acres 0.246
Property Description
New Construction Energy Efficient home completed August 2024. Fully foamed house and garage. 4 bedroom 2.5 bathrooms with a two car garage on a treed lot. Sod and Irrigation system. 25 piers under slab. WIFI thermostats, Ring Doorbell, Carrera quartz countertops, shaker style cabinets with plywood boxes and 42 inch uppers. Luxury waterproof vinyl flooring, upgraded carpet. Cedar porch posts. The home features a primary bedroom on the first floor, with walk in closet. Samsung appliances, with smart WIFI electric range. Freestanding tub with separate shower in the primary bathroom. Tiled showers. Three secondary bedrooms on the second floor. There is room on the lot for a shop, swimming pool, second garage or additional parking. Too many upgrades and features to list.
Location
State TX
County Wise
Direction GPS preferred.
Rooms
Dining Room 1
Interior
Interior Features High Speed Internet Available, Kitchen Island
Heating Fireplace(s), Heat Pump
Cooling Ceiling Fan(s), Central Air, Heat Pump
Fireplaces Number 1
Fireplaces Type Electric
Appliance Dishwasher, Disposal, Electric Range, Electric Water Heater, Microwave
Heat Source Fireplace(s), Heat Pump
Exterior
Garage Spaces 2.0
Utilities Available Asphalt, City Sewer, City Water
Roof Type Other
Total Parking Spaces 2
Garage Yes
Building
Story Two
Foundation Slab
Level or Stories Two
Schools
Elementary Schools Bridgeport
Middle Schools Bridgeport
High Schools Bridgeport
School District Bridgeport Isd
Others
Restrictions Deed
Ownership Williams Homes Builders LLC
Financing Conventional
Read Less
Want to know what your home might be worth? Contact us for a FREE valuation!

Our team is ready to help you sell your home for the highest possible price ASAP

©2025 North Texas Real Estate Information Systems.
Bought with Lisa Harrow • RE/MAX Trinity





