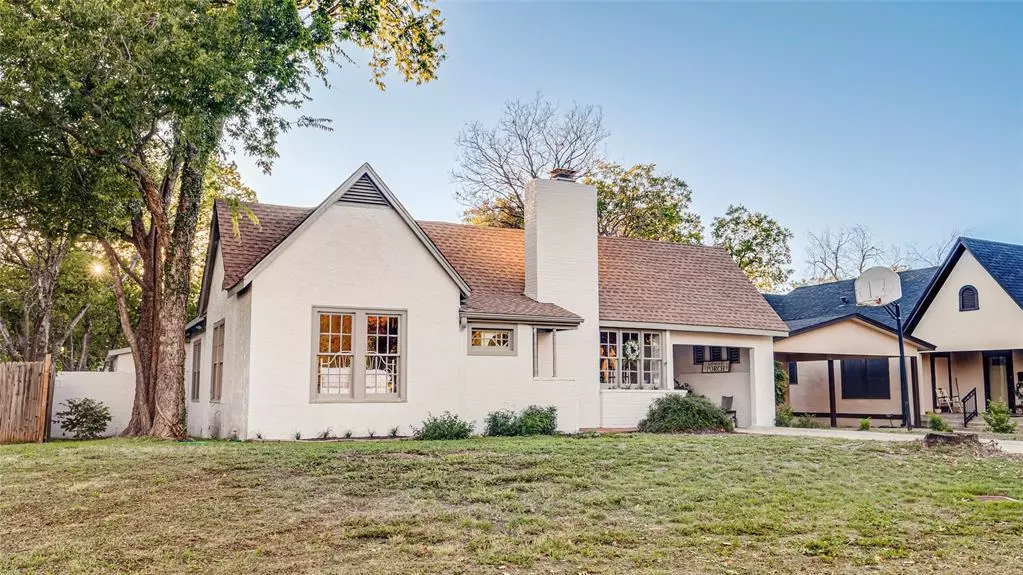$274,000
For more information regarding the value of a property, please contact us for a free consultation.
934 Grand Avenue Abilene, TX 79605
3 Beds
3 Baths
1,840 SqFt
Key Details
Property Type Single Family Home
Sub Type Single Family Residence
Listing Status Sold
Purchase Type For Sale
Square Footage 1,840 sqft
Price per Sqft $148
Subdivision Highland Add
MLS Listing ID 20722229
Sold Date 10/30/24
Style Traditional
Bedrooms 3
Full Baths 3
HOA Y/N None
Year Built 1928
Annual Tax Amount $4,338
Lot Size 8,407 Sqft
Acres 0.193
Property Description
**Charming Abilene Oasis with Upgraded Interiors and Detached Garage Apartment**
Discover this beautifully updated 2-bedroom, 2-bath home centrally located in Abilene. The living room boasts a cozy wood-burning fireplace, built-ins, and a wet bar, perfect for entertaining. The updated kitchen features new appliances, quartz countertops, and freshly painted cabinets.
The primary bedroom suite stands out with new carpet, built-in makeup vanity, and dual closets. The remodeled bathroom shines with a new freestanding tub, tiled shower, vanity, and toilet. Inside and out, the home is rejuvenated with fresh paint, new decorative lighting, ceiling fans, a new electrical breaker box, and a new roof. New carpet just added in bedrooms.
A detached garage apartment adds an additional 667 square feet of living space, complete with a living area, and a bathroom featuring a new tiled shower. The backyard's courtyard area, shaded by mature trees, creates an ideal setting for summer BBQs.
Location
State TX
County Taylor
Direction From Sayles Blvd turn left on South 10th street, turn right on Grand Ave. House will be on the left.
Rooms
Dining Room 1
Interior
Interior Features Built-in Features, Cable TV Available, Decorative Lighting, High Speed Internet Available, Wet Bar
Heating Central, Natural Gas
Cooling Ceiling Fan(s), Central Air, Electric
Flooring Ceramic Tile, Vinyl
Fireplaces Number 1
Fireplaces Type Wood Burning
Appliance Dishwasher, Electric Range
Heat Source Central, Natural Gas
Exterior
Carport Spaces 3
Utilities Available City Sewer, City Water
Roof Type Composition
Total Parking Spaces 3
Garage No
Building
Lot Description Few Trees, Interior Lot, Landscaped
Story One
Foundation Pillar/Post/Pier
Level or Stories One
Structure Type Brick,Stucco
Schools
Elementary Schools Bowie
Middle Schools Madison
High Schools Cooper
School District Abilene Isd
Others
Ownership of record
Acceptable Financing Cash, Conventional, FHA, VA Loan
Listing Terms Cash, Conventional, FHA, VA Loan
Financing Conventional
Read Less
Want to know what your home might be worth? Contact us for a FREE valuation!

Our team is ready to help you sell your home for the highest possible price ASAP

©2024 North Texas Real Estate Information Systems.
Bought with Sujo McKee • Sujo McKee Real Estate


