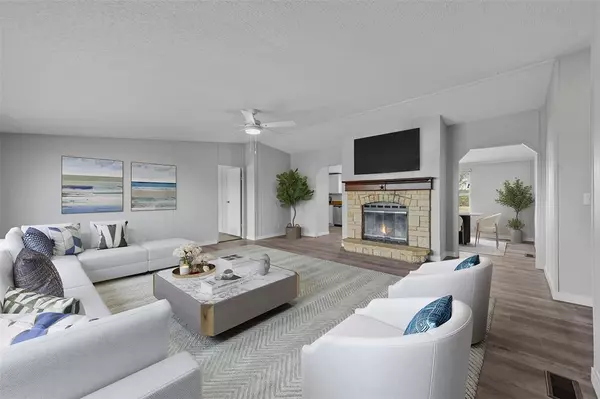$329,000
For more information regarding the value of a property, please contact us for a free consultation.
198 Private Road 4433 Rhome, TX 76078
5 Beds
2 Baths
2,280 SqFt
Key Details
Property Type Manufactured Home
Sub Type Manufactured Home
Listing Status Sold
Purchase Type For Sale
Square Footage 2,280 sqft
Price per Sqft $144
Subdivision Harding-Hills Oliver Crk A-373
MLS Listing ID 20704972
Sold Date 10/31/24
Style Traditional
Bedrooms 5
Full Baths 2
HOA Y/N None
Year Built 2007
Annual Tax Amount $3,402
Lot Size 2.570 Acres
Acres 2.57
Property Description
Come and explore this spacious doublewide home on 2.5 acres, offering 5 bedrooms and plenty of modern updates. Inside, you'll find new carpet and blinds throughout, along with luxury vinyl plank floors that add a touch of rustic charm. The family room is generously sized and features a stunning stone fireplace, perfect for cozy gatherings. The eat-in kitchen is equipped with brand-new appliances, including a microwave, stove, and dishwasher—all of which will convey with the home. Enjoy plenty of cabinet space and a large window that overlooks the serene backyard. The Primary suite is a relaxing retreat, featuring a garden tub, separate shower and ceiling fans in all bedrooms for added comfort. New metal skirting around the home adds durability and curb appeal. The property backs up to a small creek, providing a peaceful and private setting. The kids will love that the bus stop is just around the corner. This property is being sold as-is and is ready for you to make it your own!
Location
State TX
County Wise
Direction From 287 you exit on 407 for Justin. Make a Left turn on 2264. Left on 4421 and then Left on 4433.
Rooms
Dining Room 1
Interior
Interior Features Cable TV Available, Decorative Lighting, Eat-in Kitchen, High Speed Internet Available, Open Floorplan, Paneling, Walk-In Closet(s)
Heating Central, Electric
Cooling Ceiling Fan(s), Central Air, Electric
Flooring Carpet, Luxury Vinyl Plank
Fireplaces Number 1
Fireplaces Type Decorative, Living Room, Metal, Raised Hearth, Stone, Wood Burning
Appliance Dishwasher, Electric Cooktop, Electric Oven, Electric Range, Microwave
Heat Source Central, Electric
Laundry Electric Dryer Hookup, Utility Room, Full Size W/D Area, Washer Hookup
Exterior
Exterior Feature Covered Patio/Porch, Lighting
Fence None
Utilities Available All Weather Road, Cable Available, Electricity Available, Electricity Connected, Phone Available, Septic
Roof Type Metal
Garage No
Building
Lot Description Acreage, Lrg. Backyard Grass
Story One
Foundation Pillar/Post/Pier
Level or Stories One
Structure Type Siding
Schools
Elementary Schools Carson
Middle Schools Decatur
High Schools Decatur
School District Decatur Isd
Others
Ownership Of record.
Acceptable Financing Cash, Conventional, FHA
Listing Terms Cash, Conventional, FHA
Financing Conventional
Read Less
Want to know what your home might be worth? Contact us for a FREE valuation!

Our team is ready to help you sell your home for the highest possible price ASAP

©2025 North Texas Real Estate Information Systems.
Bought with Sylvia Zurita • Ultima Real Estate





