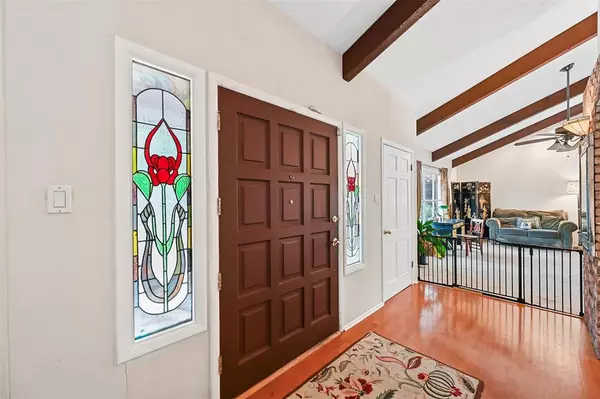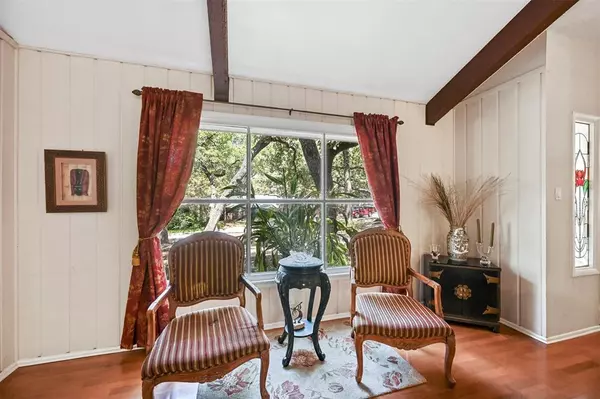$375,000
For more information regarding the value of a property, please contact us for a free consultation.
5800 Azteca Drive Fort Worth, TX 76112
4 Beds
3 Baths
2,627 SqFt
Key Details
Property Type Single Family Home
Sub Type Single Family Residence
Listing Status Sold
Purchase Type For Sale
Square Footage 2,627 sqft
Price per Sqft $142
Subdivision Meadowbrook Hills Add
MLS Listing ID 20707845
Sold Date 10/29/24
Style Ranch,Traditional
Bedrooms 4
Full Baths 2
Half Baths 1
HOA Y/N None
Year Built 1964
Annual Tax Amount $5,457
Lot Size 0.378 Acres
Acres 0.378
Property Description
This immaculate home is located in a well established desirable neighborhood featuring a beautifully landscaped yard with mature trees, and a park-like backyard perfect for relaxation or entertaining. Inside is light and bright due to the many windows that allow the natural light to pour through. Vaulted ceilings with exposed beams make the living room so spacious! With 4 bedrooms and 2.5 baths, you have plenty of room for everyone! Updated kitchen has granite counters, each full bath has been updated with granite counters & have walk in showers. Upstairs features a great flex space that can be used as a guest bedroom or game room. Roof was replaced June 2020. Yoderbilt Greenhouse is perfect for the gardening enthusiasts, it is all cedar, has electric, section 5 of the sprinkler system has a hose connected to a sprinkler for the greenhouse, auto-vent windows on the front & back side. Don't miss this opportunity to see this lovely home!
Location
State TX
County Tarrant
Direction Head east on Meadowbrook Dr toward Oak Hill Rd, Turn left onto Oak Hill Rd, Turn left onto Rockhill Rd, Turn right at the 1st cross street onto Azteca Dr and Home on the left.
Rooms
Dining Room 1
Interior
Interior Features Decorative Lighting, Flat Screen Wiring, High Speed Internet Available, Vaulted Ceiling(s)
Heating Central, Fireplace(s), Natural Gas
Cooling Ceiling Fan(s), Electric
Flooring Carpet, Wood
Fireplaces Number 1
Fireplaces Type Electric
Appliance Dishwasher, Disposal, Electric Cooktop, Electric Oven, Electric Range, Microwave, Double Oven, Refrigerator, Vented Exhaust Fan
Heat Source Central, Fireplace(s), Natural Gas
Laundry Electric Dryer Hookup, In Hall, Full Size W/D Area, Washer Hookup
Exterior
Exterior Feature Covered Patio/Porch, Rain Gutters, Lighting
Garage Spaces 2.0
Fence Back Yard, Fenced, Wood
Utilities Available City Sewer, City Water, Concrete
Roof Type Composition
Total Parking Spaces 2
Garage Yes
Building
Lot Description Landscaped, Many Trees, Subdivision
Story Two
Foundation Slab
Level or Stories Two
Structure Type Brick,Siding
Schools
Elementary Schools Daggett
Middle Schools Mclean
High Schools Benbrook
School District Fort Worth Isd
Others
Ownership See offer instructions
Acceptable Financing Cash, Conventional, FHA, VA Loan
Listing Terms Cash, Conventional, FHA, VA Loan
Financing Conventional
Read Less
Want to know what your home might be worth? Contact us for a FREE valuation!

Our team is ready to help you sell your home for the highest possible price ASAP

©2025 North Texas Real Estate Information Systems.
Bought with Betty Fish • Dewbrew Realty, Inc





