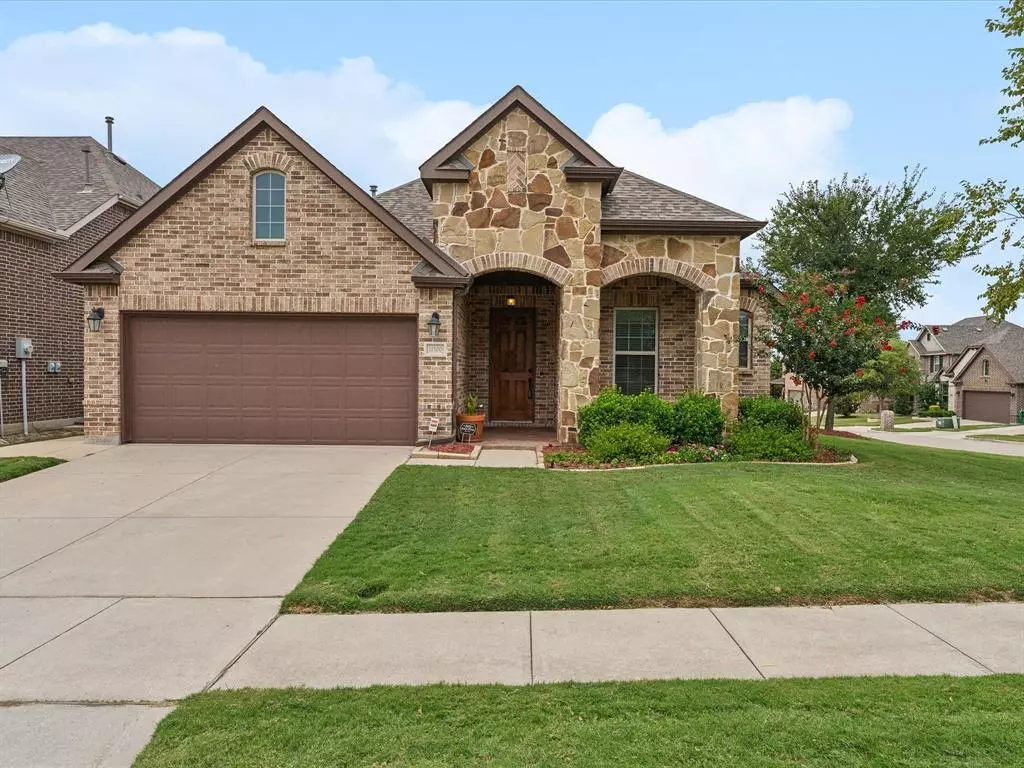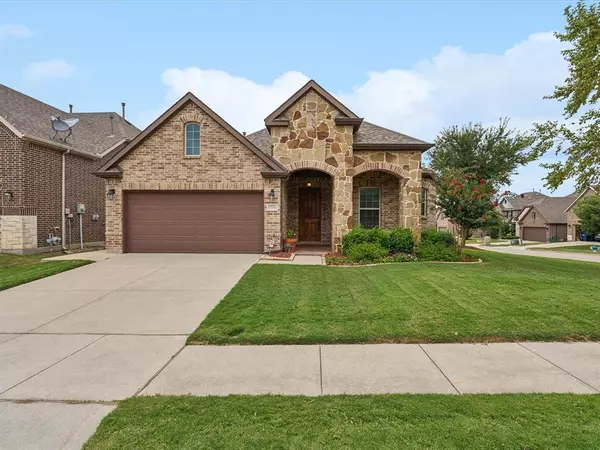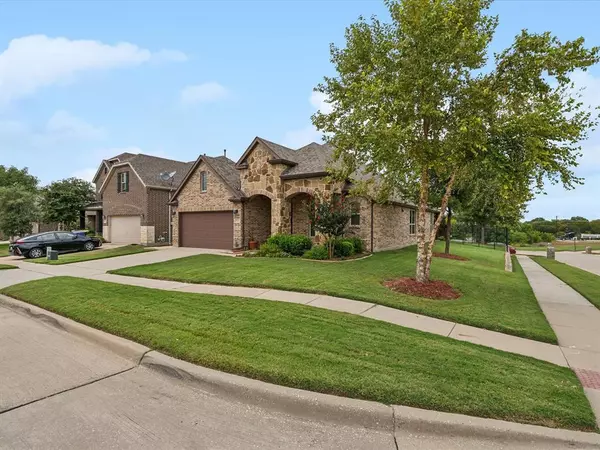$479,900
For more information regarding the value of a property, please contact us for a free consultation.
11500 Zoe Lane Mckinney, TX 75071
3 Beds
2 Baths
1,900 SqFt
Key Details
Property Type Single Family Home
Sub Type Single Family Residence
Listing Status Sold
Purchase Type For Sale
Square Footage 1,900 sqft
Price per Sqft $252
Subdivision Parcel 1707
MLS Listing ID 20727312
Sold Date 10/30/24
Style Traditional
Bedrooms 3
Full Baths 2
HOA Fees $55/qua
HOA Y/N Mandatory
Year Built 2014
Annual Tax Amount $7,091
Lot Size 7,100 Sqft
Acres 0.163
Property Description
Experience the charm of this one story 3-bedroom 2-bathroom home, plus an office, nestled in the picturesque Prestwyck neighborhood. The living spaces and master bedroom feature engineered hardwood floors, and the formal office, adorned with crown moulding, chair rail details and double doors is a perfect space a seperate from the rest of the home. The open floor plan kitchen, dining, and living room all flow seamlessly into each other and lead to a stunning stone fireplace, back porch, and yard. The kitchen boasts granite counters, ample storage, stainless appliances, a gas range, and a dedicated pantry. The master suite, with its tall ceilings, en-suite bath, and walk-in closet, offers a private retreat.
Enjoy this move in ready one story home and schedule your showing today!
Location
State TX
County Collin
Community Community Pool, Playground
Direction Follow Dallas North Tollway N to E University Dr in Frisco Continue on E University Dr. Drive to Zoe Ln
Rooms
Dining Room 1
Interior
Interior Features Decorative Lighting, High Speed Internet Available
Heating Central, Natural Gas
Cooling Ceiling Fan(s), Central Air, Electric
Flooring Carpet, Ceramic Tile, Wood
Fireplaces Number 1
Fireplaces Type Gas, Stone
Appliance Dishwasher, Disposal, Electric Oven, Gas Cooktop, Gas Water Heater, Microwave, Plumbed For Gas in Kitchen, Vented Exhaust Fan
Heat Source Central, Natural Gas
Laundry Electric Dryer Hookup, Utility Room, Washer Hookup
Exterior
Exterior Feature Covered Patio/Porch, Rain Gutters
Garage Spaces 2.0
Fence Wood, Wrought Iron
Community Features Community Pool, Playground
Utilities Available City Sewer, City Water, Individual Gas Meter, Individual Water Meter, Sidewalk
Roof Type Composition
Total Parking Spaces 2
Garage Yes
Building
Lot Description Corner Lot, Few Trees, Lrg. Backyard Grass, Sprinkler System, Subdivision
Story One
Foundation Slab
Level or Stories One
Structure Type Brick,Rock/Stone
Schools
Elementary Schools Jim And Betty Hughes
Middle Schools Bill Hays
High Schools Rock Hill
School District Prosper Isd
Others
Ownership See Tax
Acceptable Financing Cash, Conventional, FHA, VA Loan
Listing Terms Cash, Conventional, FHA, VA Loan
Financing Conventional
Read Less
Want to know what your home might be worth? Contact us for a FREE valuation!

Our team is ready to help you sell your home for the highest possible price ASAP

©2025 North Texas Real Estate Information Systems.
Bought with Kelsey Karanges • Compass RE Texas, LLC





