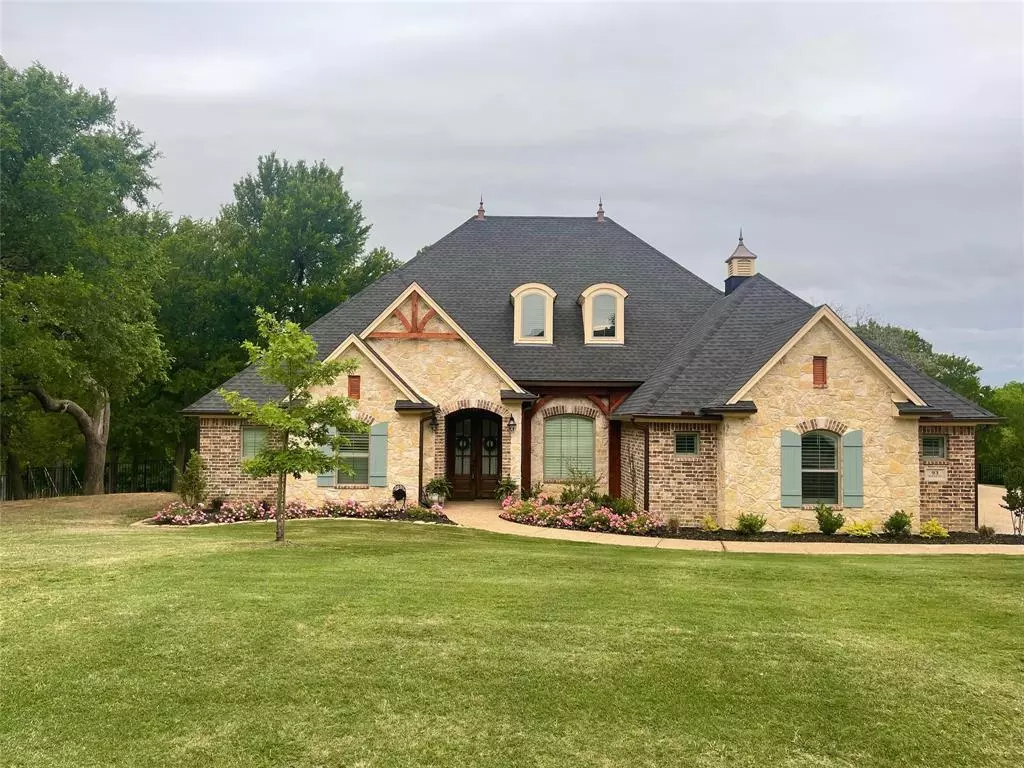$815,000
For more information regarding the value of a property, please contact us for a free consultation.
93 White Dove Trail Denison, TX 75020
3 Beds
3 Baths
2,564 SqFt
Key Details
Property Type Single Family Home
Sub Type Single Family Residence
Listing Status Sold
Purchase Type For Sale
Square Footage 2,564 sqft
Price per Sqft $317
Subdivision Red Oak Sub Rep Lt
MLS Listing ID 20540377
Sold Date 10/28/24
Style Traditional
Bedrooms 3
Full Baths 2
Half Baths 1
HOA Y/N None
Year Built 2022
Annual Tax Amount $13,353
Lot Size 2.964 Acres
Acres 2.964
Property Description
Magnificent custom home nestled amongst trees on unique 2.96 acre canyon lot! Superb craftsmanship & attention to detail throughout this open floorplan, enhanced by fine finishes & generous room sizes. The gourmet kitchen boasts gorgeous cabinetry, an oversized island with hanging pot rack, wine rack, & commercial range. The breakfast room showcases a spectacular view & built-in hutch & desk. The spacious walk-in pantry offers shelving, wood counter, & is enclosed by antique sliding doors. The grand living area features a vaulted beamed ceiling, fireplace, & French doors overlooking the spectacular backyard oasis, with custom pool & waterfall. The luxurious master suite, showcases a gorgeous outdoor view, tray ceiling, custom cabinetry, extended vanities, & full-size WD area. Secondary bedrooms are separated by a jack & jill bath. The study offers seamless remote work, featuring custom built-ins & desk. A stairway leads to the spacious attic, offering unfinished potential bonus space.
Location
State TX
County Grayson
Direction GPS navigation is accurate.
Rooms
Dining Room 1
Interior
Interior Features Built-in Features, Cable TV Available, Chandelier, Decorative Lighting, Double Vanity, Eat-in Kitchen, High Speed Internet Available, Kitchen Island, Natural Woodwork, Open Floorplan, Pantry, Vaulted Ceiling(s), Walk-In Closet(s)
Heating Central, Electric, Fireplace(s)
Cooling Ceiling Fan(s), Central Air
Flooring Luxury Vinyl Plank
Fireplaces Number 1
Fireplaces Type Brick, Living Room, Raised Hearth, Wood Burning
Appliance Commercial Grade Range, Dishwasher, Disposal, Microwave, Tankless Water Heater
Heat Source Central, Electric, Fireplace(s)
Laundry Electric Dryer Hookup, Washer Hookup
Exterior
Exterior Feature Covered Patio/Porch, Rain Gutters
Garage Spaces 3.0
Fence Back Yard, Wrought Iron
Pool Fenced, Gunite, In Ground, Water Feature, Waterfall
Utilities Available Aerobic Septic, Asphalt, Cable Available, City Water, Electricity Connected, Outside City Limits, Propane
Roof Type Composition
Total Parking Spaces 3
Garage Yes
Private Pool 1
Building
Lot Description Acreage, Gullies, Landscaped, Many Trees, Sloped, Sprinkler System, Subdivision
Story One
Foundation Slab
Level or Stories One
Structure Type Brick,Rock/Stone
Schools
Elementary Schools Percy W Neblett
Middle Schools Sherman
High Schools Sherman
School District Sherman Isd
Others
Restrictions Deed,Development
Ownership Of record
Acceptable Financing Cash, Conventional, FHA, VA Loan
Listing Terms Cash, Conventional, FHA, VA Loan
Financing Conventional
Special Listing Condition Deed Restrictions, Survey Available
Read Less
Want to know what your home might be worth? Contact us for a FREE valuation!

Our team is ready to help you sell your home for the highest possible price ASAP

©2024 North Texas Real Estate Information Systems.
Bought with Ronnie Cole • PARAGON, REALTORS


