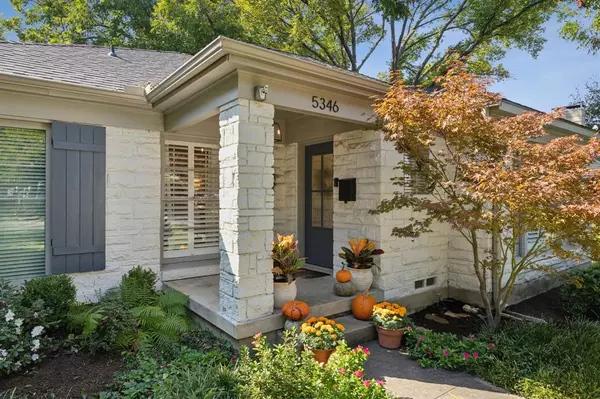$849,000
For more information regarding the value of a property, please contact us for a free consultation.
5346 Mccommas Boulevard Dallas, TX 75206
3 Beds
2 Baths
1,778 SqFt
Key Details
Property Type Single Family Home
Sub Type Single Family Residence
Listing Status Sold
Purchase Type For Sale
Square Footage 1,778 sqft
Price per Sqft $477
Subdivision Greenland Hills 60 Foot Sec
MLS Listing ID 20748934
Sold Date 10/25/24
Style Traditional
Bedrooms 3
Full Baths 2
HOA Y/N None
Year Built 1949
Annual Tax Amount $16,946
Lot Size 7,405 Sqft
Acres 0.17
Lot Dimensions 57 x 130
Property Description
Sellers have set an offer deadline for Th, 10-10 at 7PM. Charming stone cottage on corner lot in the heart of M-Streets. This 3 bedroom, 2 bath home is filled with historic charm & modern updates throughout. Some of the features include: original, refinished hardwood floors & moldings; designer lighting; plantation shutters & roman shades; smart, open floor plan; spacious rooms & closets; light & bright updates with plenty of outdoor space; oversized primary suite boasts walk-in closet & en-suite bath with dual sinks, freestanding tub & separate shower; well appointed kitchen features quartz counters, stainless appliances & Bertazzoni range; mud area opens directly to large wood deck & big fenced backyard complete with full turf & putting green; split 3rd bedroom currently used as office & playroom; 2 car attached garage; HVAC replaced '21; privacy fence '22; Fridge '23; water heater '24; new roof '2024. Less than 5 minute walk to Glencoe park.
Location
State TX
County Dallas
Direction From 75 service road, East on McCommas. Property located on the corner of Glencoe & McCommas. South side of Street. Sign in yard.
Rooms
Dining Room 1
Interior
Interior Features Built-in Features, Built-in Wine Cooler, Cable TV Available, Chandelier, Double Vanity, Eat-in Kitchen, Flat Screen Wiring, High Speed Internet Available, Kitchen Island, Open Floorplan, Smart Home System, Wainscoting, Walk-In Closet(s)
Heating Central, Natural Gas
Cooling Ceiling Fan(s), Central Air, Electric
Flooring Ceramic Tile, Hardwood
Appliance Built-in Gas Range, Dishwasher, Disposal, Gas Water Heater, Microwave, Plumbed For Gas in Kitchen, Refrigerator
Heat Source Central, Natural Gas
Laundry Electric Dryer Hookup, Full Size W/D Area, Washer Hookup
Exterior
Exterior Feature Rain Gutters
Garage Spaces 2.0
Fence Wood
Utilities Available Alley, City Sewer, City Water, Concrete, Curbs, Electricity Connected, Individual Gas Meter, Individual Water Meter, Phone Available, Sidewalk
Roof Type Composition
Total Parking Spaces 2
Garage Yes
Building
Lot Description Corner Lot, Landscaped, Oak, Sprinkler System
Story One
Foundation Pillar/Post/Pier, Slab
Level or Stories One
Structure Type Rock/Stone
Schools
Elementary Schools Mockingbird
Middle Schools Long
High Schools Woodrow Wilson
School District Dallas Isd
Others
Ownership James J Marino & Katherine A Marino
Acceptable Financing Cash, Conventional
Listing Terms Cash, Conventional
Financing Cash
Special Listing Condition Survey Available
Read Less
Want to know what your home might be worth? Contact us for a FREE valuation!

Our team is ready to help you sell your home for the highest possible price ASAP

©2025 North Texas Real Estate Information Systems.
Bought with Kaitlyn Seidel • David Ivy Group, LLC.





