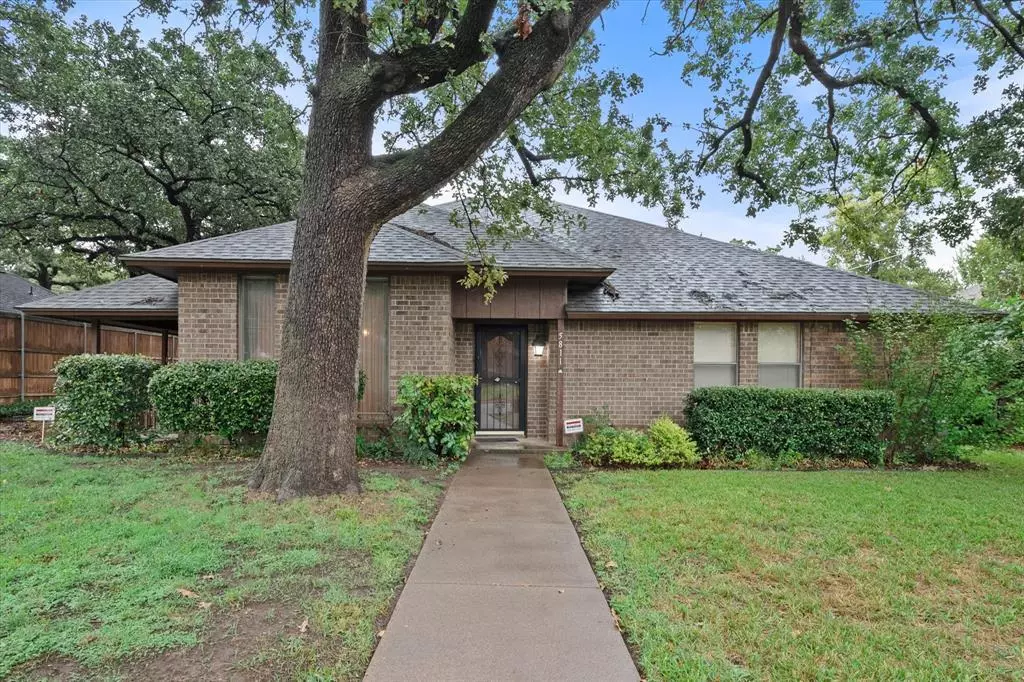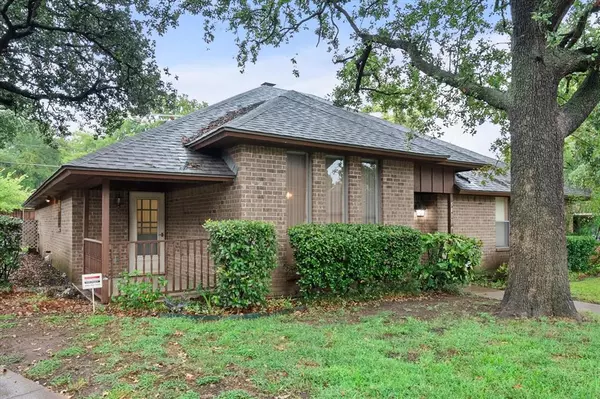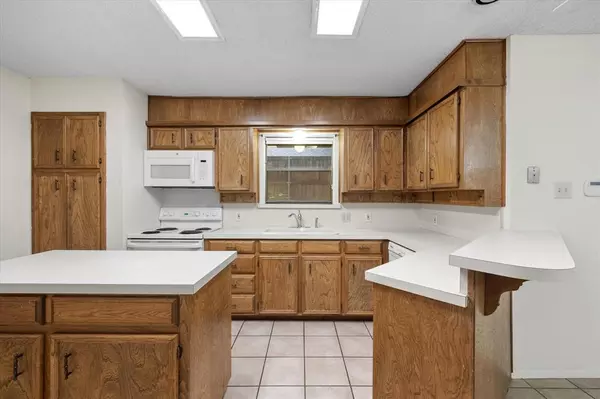$300,000
For more information regarding the value of a property, please contact us for a free consultation.
5811 Calumet Drive Arlington, TX 76017
3 Beds
2 Baths
1,827 SqFt
Key Details
Property Type Single Family Home
Sub Type Single Family Residence
Listing Status Sold
Purchase Type For Sale
Square Footage 1,827 sqft
Price per Sqft $164
Subdivision Turf Club Estates Add
MLS Listing ID 20737010
Sold Date 10/24/24
Style Traditional
Bedrooms 3
Full Baths 2
HOA Y/N None
Year Built 1979
Annual Tax Amount $6,270
Lot Size 8,537 Sqft
Acres 0.196
Property Description
This home has so much to offer--large living space with vaulted ceiling and built in cabinetry, beautiful brick fireplace with gas logs for instant warmth and ambiance, formal dining space flooded with natural light, a kitchen with ample cabinet and counter space and moveable island, spacious primary suite with separate closets, separate vanities and separate shower, and 2 generously sized secondary bedrooms--1 has 2 closets! Easy care laminate flooring throughout much of the home. Covered back patio and extended wood deck for outdoor relaxation and entertaining. Just a quick drive to all the amenities located along Cooper, and a short drive to I-20 or 287 for commuting, but still well within this quiet established neighborhood. This home is ready for your personal touches to make it shine!
Location
State TX
County Tarrant
Direction From Cooper, go west on Turf Club, then north on Calumet, Home will be on the right.
Rooms
Dining Room 2
Interior
Interior Features Cable TV Available, Kitchen Island, Paneling, Vaulted Ceiling(s), Walk-In Closet(s)
Heating Central
Cooling Ceiling Fan(s), Central Air
Flooring Carpet, Ceramic Tile, Laminate
Fireplaces Number 1
Fireplaces Type Brick, Gas Logs
Appliance Dishwasher, Disposal, Electric Range, Gas Water Heater, Microwave
Heat Source Central
Laundry Electric Dryer Hookup, Utility Room, Full Size W/D Area, Washer Hookup
Exterior
Garage Spaces 2.0
Fence Wood
Utilities Available Cable Available, City Sewer, City Water, Curbs, Individual Gas Meter, Individual Water Meter
Roof Type Composition
Total Parking Spaces 2
Garage Yes
Building
Lot Description Interior Lot, Landscaped, Sprinkler System, Subdivision
Story One
Foundation Slab
Level or Stories One
Structure Type Brick
Schools
Elementary Schools Anderson
Middle Schools Howard
High Schools Summit
School District Mansfield Isd
Others
Ownership Estate of Mona Cathey
Acceptable Financing Cash, Conventional, FHA, VA Loan
Listing Terms Cash, Conventional, FHA, VA Loan
Financing Conventional
Read Less
Want to know what your home might be worth? Contact us for a FREE valuation!

Our team is ready to help you sell your home for the highest possible price ASAP

©2025 North Texas Real Estate Information Systems.
Bought with Mike Williamson • TW Realty Group





