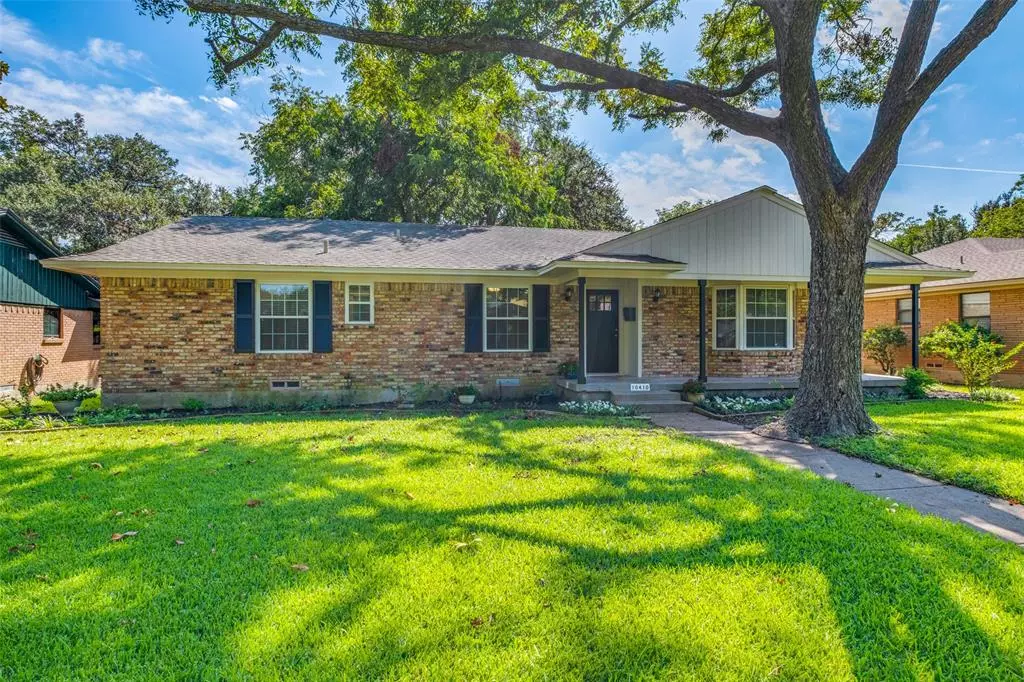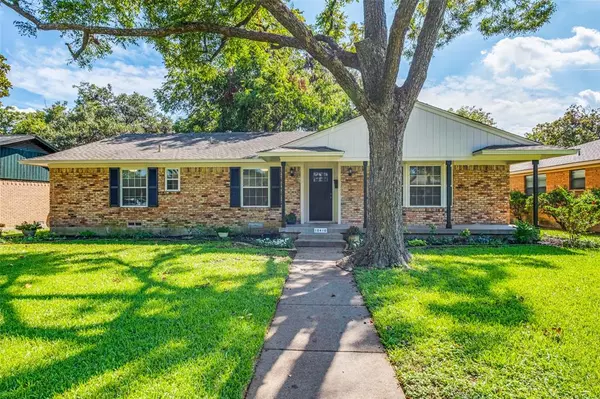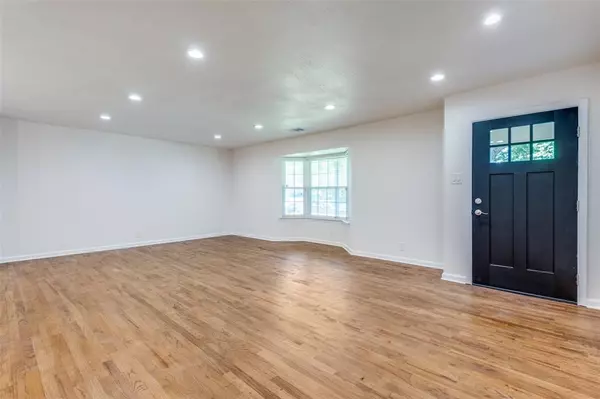$599,999
For more information regarding the value of a property, please contact us for a free consultation.
10410 Royalwood Drive Dallas, TX 75238
3 Beds
2 Baths
1,784 SqFt
Key Details
Property Type Single Family Home
Sub Type Single Family Residence
Listing Status Sold
Purchase Type For Sale
Square Footage 1,784 sqft
Price per Sqft $336
Subdivision Lake Highlands North
MLS Listing ID 20735681
Sold Date 10/17/24
Style Traditional
Bedrooms 3
Full Baths 2
HOA Y/N None
Year Built 1960
Annual Tax Amount $9,070
Lot Size 8,494 Sqft
Acres 0.195
Property Description
Amazing opportunity to own this beautifully updated home within walking distance of Wallace Elementary and the new Lake Highlands Middle School. No surface has been untouched in this lovely 3 bedroom, 2 bath house. As you enter the front door you are greeted by beautiful hardwood floors that run throughout the living areas and hallway and an open floorplan perfect for today's living. The kitchen features a large island, quartz countertops, SS appliances, new cabinets and is open to the living and dining areas. Retreat to the primary bedroom which features a walk in closet and large en-suite bath with dual sinks and granite counters. Other updates include replacement of all cast iron under the house, newer windows, new cedar fence, updated electrical, recessed lighting, and water heater replaced 2 years ago. Close to White Rock Lake, the Arboretum, dining & shops in LH Town Center and so much more. Come make this home yours today!
Location
State TX
County Dallas
Direction From Central Expressway, head East on Walnut Hill Lane. North on Ferndale, right onto Estate Lane, left on Chippendale and right onto Royalwood Drive. The home is the second from the corner on the right hand side.
Rooms
Dining Room 1
Interior
Interior Features Cable TV Available, Decorative Lighting, High Speed Internet Available, Kitchen Island, Open Floorplan, Walk-In Closet(s)
Heating Central, Natural Gas
Cooling Central Air, Electric
Flooring Carpet, Tile, Wood
Appliance Dishwasher, Disposal, Electric Cooktop, Electric Oven, Gas Water Heater, Microwave, Plumbed For Gas in Kitchen
Heat Source Central, Natural Gas
Laundry Electric Dryer Hookup, In Garage, Full Size W/D Area, Washer Hookup
Exterior
Exterior Feature Covered Patio/Porch, Private Yard
Garage Spaces 2.0
Fence Back Yard, Fenced, Wood
Utilities Available Alley, Cable Available, City Sewer, City Water, Concrete, Curbs, Sidewalk
Roof Type Composition
Total Parking Spaces 2
Garage Yes
Building
Lot Description Few Trees, Interior Lot, Landscaped, Sprinkler System
Story One
Foundation Pillar/Post/Pier
Level or Stories One
Structure Type Brick
Schools
Elementary Schools Wallace
High Schools Lake Highlands
School District Richardson Isd
Others
Ownership See agent
Financing Cash
Read Less
Want to know what your home might be worth? Contact us for a FREE valuation!

Our team is ready to help you sell your home for the highest possible price ASAP

©2025 North Texas Real Estate Information Systems.
Bought with Laurie Durbin • Hummingbird Realty





