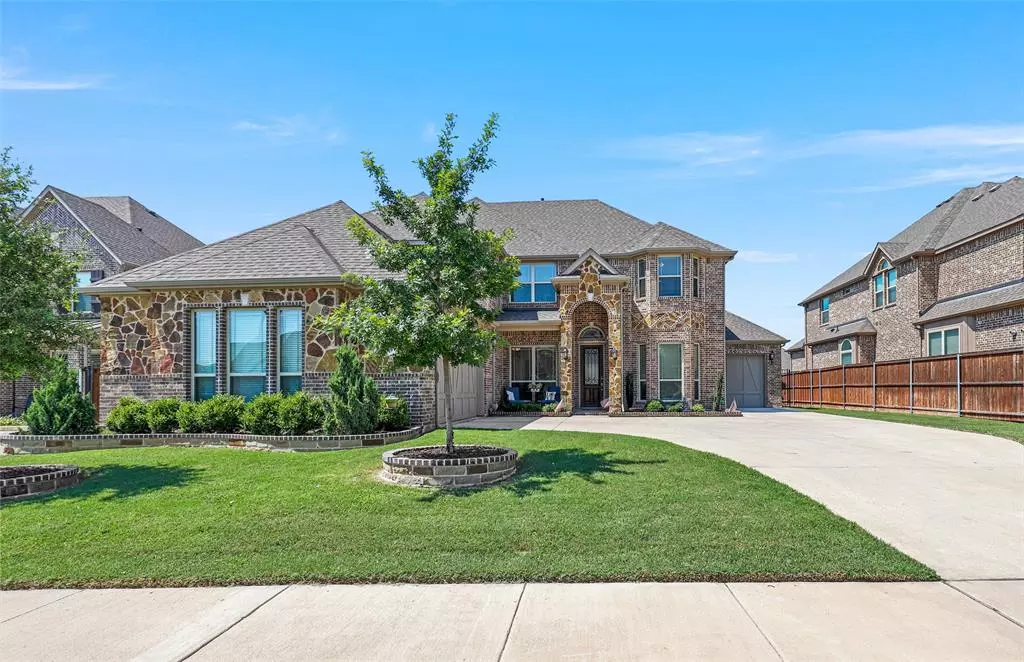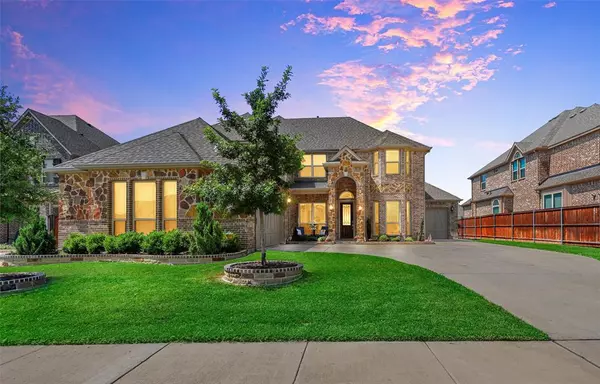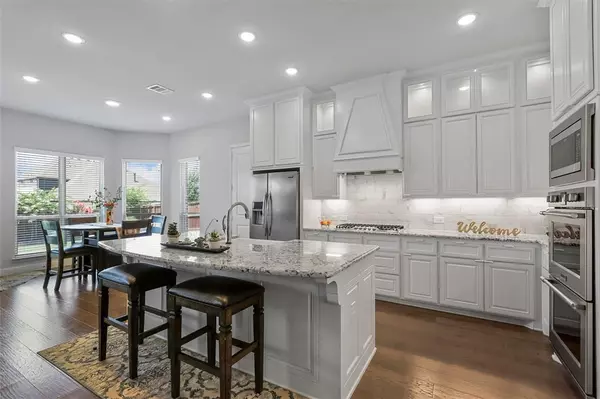$675,000
For more information regarding the value of a property, please contact us for a free consultation.
4109 Mi Tierra Court Fort Worth, TX 76179
5 Beds
5 Baths
4,212 SqFt
Key Details
Property Type Single Family Home
Sub Type Single Family Residence
Listing Status Sold
Purchase Type For Sale
Square Footage 4,212 sqft
Price per Sqft $160
Subdivision La Frontera
MLS Listing ID 20644405
Sold Date 10/10/24
Style Traditional
Bedrooms 5
Full Baths 3
Half Baths 2
HOA Fees $27
HOA Y/N Mandatory
Year Built 2020
Lot Size 0.280 Acres
Acres 0.28
Lot Dimensions 65x140
Property Description
A Texas dream home, just steps from Eagle Mountain Lake! Whether you're a Texas native or relocating to the Lone Star State, this home is perfect for you! Only a few years old, this property comes with amenities that would be significant upgrades in a new build. We have it ALL—outdoor kitchen, mature landscaping, epoxy flooring, cinematic movie theater, Tesla solar system, and whole home battery backup, ensuring you're not affected during outages! The first-floor office with privacy doors can easily serve as a 5th bedroom, ideal for accommodating guests or working from home. Located near the new Eagle Mountain High School, a short drive to hospitals, shopping, and downtown Fort Worth, with easy access to major highways and tolls for a smooth commute. The solar warranty transfers to new owners and is free and clear, offering peace of mind and long-term savings. The home is crisp, clean, move-in ready, and all furniture is negotiable in the sale! *List of upgrades & features available*
Location
State TX
County Tarrant
Community Community Sprinkler, Curbs, Greenbelt, Park, Playground, Sidewalks, Other
Direction From 820 exit Azle Avenue and turn right onto Boat Club Rd. Take Boat Club Rd North past Bailey Boswell and turn right at the 1st entrance of the La Frontera neighborhood. Follow the 1st traffic circle to Rancho Milagro and go left, take 1st left and another immediate left onto Mi Tierra.
Rooms
Dining Room 2
Interior
Interior Features Built-in Features, Cathedral Ceiling(s), Chandelier, Decorative Lighting, Double Vanity, Eat-in Kitchen, Granite Counters, High Speed Internet Available, In-Law Suite Floorplan, Kitchen Island, Loft, Natural Woodwork, Open Floorplan, Pantry, Smart Home System, Sound System Wiring, Vaulted Ceiling(s), Walk-In Closet(s), Wet Bar, Wired for Data
Heating Central, Electric, ENERGY STAR Qualified Equipment, ENERGY STAR/ACCA RSI Qualified Installation, Fireplace(s), Natural Gas
Cooling Ceiling Fan(s), Central Air, Electric, ENERGY STAR Qualified Equipment
Flooring Carpet, Ceramic Tile, Hardwood
Fireplaces Number 1
Fireplaces Type Gas, Living Room, Masonry, Raised Hearth, Stone
Equipment Home Theater, Irrigation Equipment, Other
Appliance Dishwasher, Disposal, Electric Oven, Gas Cooktop, Microwave, Convection Oven, Double Oven, Refrigerator, Tankless Water Heater, Vented Exhaust Fan
Heat Source Central, Electric, ENERGY STAR Qualified Equipment, ENERGY STAR/ACCA RSI Qualified Installation, Fireplace(s), Natural Gas
Laundry Electric Dryer Hookup, Utility Room, Full Size W/D Area, Washer Hookup
Exterior
Exterior Feature Attached Grill, Built-in Barbecue, Covered Patio/Porch, Garden(s), Rain Gutters, Lighting, Outdoor Grill, Outdoor Kitchen, Outdoor Living Center
Garage Spaces 3.0
Fence Wood, Wrought Iron
Community Features Community Sprinkler, Curbs, Greenbelt, Park, Playground, Sidewalks, Other
Utilities Available City Sewer, City Water, Community Mailbox, Curbs, Individual Gas Meter, Individual Water Meter, Sidewalk, Underground Utilities
Roof Type Composition
Total Parking Spaces 3
Garage Yes
Building
Lot Description Cul-De-Sac, Few Trees, Interior Lot, Landscaped, Level, Lrg. Backyard Grass, Sprinkler System, Subdivision
Story Two
Foundation Slab
Level or Stories Two
Structure Type Brick,Rock/Stone,Wood
Schools
Elementary Schools Eaglemount
Middle Schools Wayside
High Schools Eagle Mountain
School District Eagle Mt-Saginaw Isd
Others
Ownership See Tax
Acceptable Financing Cash, Conventional, FHA, VA Loan
Listing Terms Cash, Conventional, FHA, VA Loan
Financing VA
Special Listing Condition Survey Available
Read Less
Want to know what your home might be worth? Contact us for a FREE valuation!

Our team is ready to help you sell your home for the highest possible price ASAP

©2025 North Texas Real Estate Information Systems.
Bought with Shelly Dietderich • Regal, REALTORS





