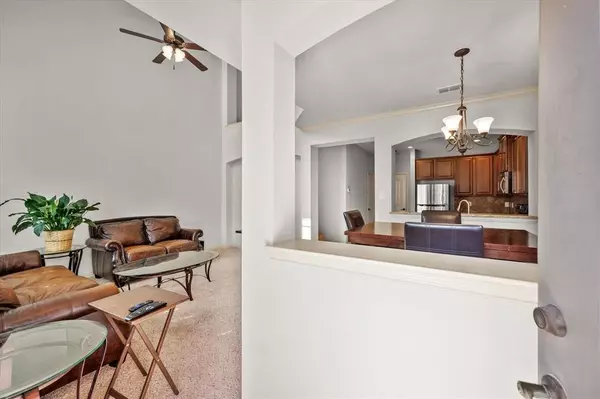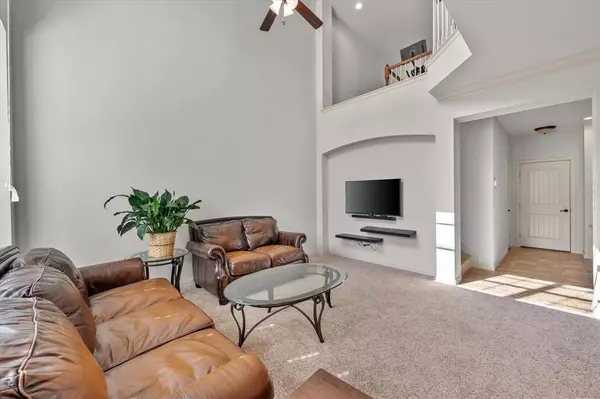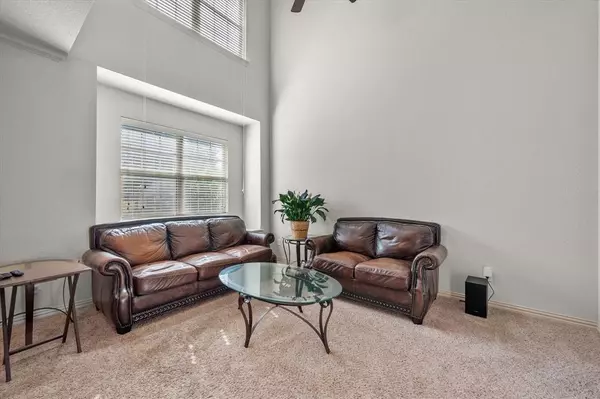$269,900
For more information regarding the value of a property, please contact us for a free consultation.
6968 Carrington Lane Fort Worth, TX 76137
2 Beds
3 Baths
1,388 SqFt
Key Details
Property Type Townhouse
Sub Type Townhouse
Listing Status Sold
Purchase Type For Sale
Square Footage 1,388 sqft
Price per Sqft $194
Subdivision Carrington Court Add
MLS Listing ID 20703865
Sold Date 09/26/24
Style Traditional
Bedrooms 2
Full Baths 2
Half Baths 1
HOA Fees $300/mo
HOA Y/N Mandatory
Year Built 2016
Annual Tax Amount $5,121
Lot Size 1,350 Sqft
Acres 0.031
Property Description
Stunning Townhome in Carrington Court neighborhood! This beautiful home shows pride in ownership with how well it has been maintained. The bottom story offers a large living room with vaulted ceilings and tons of natural lighting, dining room that overlooks other areas, a spacious kitchen with huge walk-in pantry and tons of cabinet and counter space. Half bathroom is found just up the first section of stairs. Once you reach the second story, there is a designated area that would be perfect for a home office with built-in floor pugs, currently being used as a home gym. Down the hall to the right is the guest bathroom and bedroom. The other direction leads to the laundry room and primary bedroom. The primary bedroom offers a large walking-in closet and bathroom with lots of counter space and garden tub. The wonderful community of Carrington Court offers beautifully well-kept grounds and community pool for the residents to enjoy. Access 3D walk-through in the virtual tours link.
Location
State TX
County Tarrant
Community Club House, Community Pool, Community Sprinkler, Curbs, Playground, Pool, Sidewalks
Direction From Sandshell Blvd head west on Brixton Dr, Right on Pascal Way and the property is on the left just pack the mail boxes.
Rooms
Dining Room 1
Interior
Interior Features Built-in Features, Cable TV Available, Decorative Lighting, Granite Counters, High Speed Internet Available, Vaulted Ceiling(s), Walk-In Closet(s)
Heating Central, Electric
Cooling Ceiling Fan(s), Central Air, Electric
Flooring Carpet, Ceramic Tile
Appliance Dishwasher, Disposal, Electric Range, Microwave
Heat Source Central, Electric
Laundry Full Size W/D Area
Exterior
Garage Spaces 2.0
Community Features Club House, Community Pool, Community Sprinkler, Curbs, Playground, Pool, Sidewalks
Utilities Available Cable Available, City Sewer, City Water
Roof Type Composition
Total Parking Spaces 2
Garage Yes
Building
Lot Description Interior Lot
Story Two
Foundation Slab
Level or Stories Two
Structure Type Brick,Siding
Schools
Elementary Schools Basswood
Middle Schools Vista Ridge
High Schools Fossilridg
School District Keller Isd
Others
Ownership Nelly W Mwaniki
Acceptable Financing Cash, Conventional, FHA, VA Loan
Listing Terms Cash, Conventional, FHA, VA Loan
Financing Cash
Read Less
Want to know what your home might be worth? Contact us for a FREE valuation!

Our team is ready to help you sell your home for the highest possible price ASAP

©2025 North Texas Real Estate Information Systems.
Bought with Brandi Gullahorn • RJ Williams & Company RE LLC





