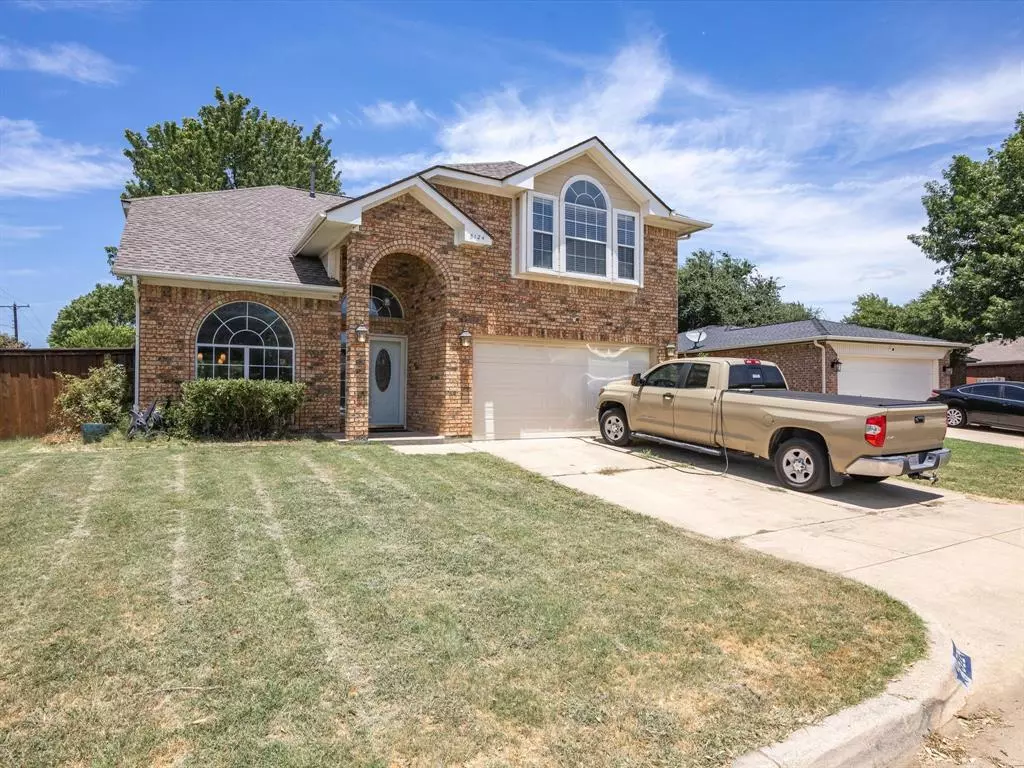$315,000
For more information regarding the value of a property, please contact us for a free consultation.
5124 Cedar Springs Drive Fort Worth, TX 76179
3 Beds
3 Baths
2,043 SqFt
Key Details
Property Type Single Family Home
Sub Type Single Family Residence
Listing Status Sold
Purchase Type For Sale
Square Footage 2,043 sqft
Price per Sqft $154
Subdivision Twin Mills Add
MLS Listing ID 20664683
Sold Date 10/01/24
Bedrooms 3
Full Baths 2
Half Baths 1
HOA Y/N None
Year Built 1993
Annual Tax Amount $8,517
Lot Size 9,844 Sqft
Acres 0.226
Property Description
NEW PRICE! Check out the 3D Virtual Tour! Welcome to this stunning 3-bedroom, 2.5-bathroom home situated on a spacious corner lot with 2043 sqft of living space & NO HOA. The main floor boasts formal living & dining areas at the front, perfect for entertaining. The kitchen features granite counters, white cabinets, stainless steel gas appliances, & a large bar with stone accents for casual dining. 2nd living area to the rear includes a stone fireplace & offers a view of the expansive backyard, which features a huge covered patio & storage shed, ideal for outdoor gatherings. Upstairs, you'll find an open office area & two secondary bedrooms, each with large closets. The owner retreat is a true sanctuary, featuring a large window seat, an enormous wrap-around walk-in closet, & ensuite bath with a freestanding tub, separate walk-in shower, & double sinks. Conveniently located close to schools, shopping, & restaurants, this home provides easy access to all your daily needs.
Location
State TX
County Tarrant
Direction From 820 take Marine Creek Parkway (it will merge with Old Decatur) to W Bailey Boswell, turn left. Turn right on Twin Mills Rd, house is on the corner of Cedar Springs and Twin Mills.
Rooms
Dining Room 2
Interior
Interior Features Cable TV Available, Decorative Lighting, High Speed Internet Available
Heating Central, Natural Gas
Cooling Ceiling Fan(s), Central Air, Electric
Flooring Carpet, Ceramic Tile, Wood
Fireplaces Number 1
Fireplaces Type Stone
Appliance Dishwasher, Disposal, Gas Range, Microwave, Plumbed For Gas in Kitchen
Heat Source Central, Natural Gas
Laundry Electric Dryer Hookup, Utility Room, Full Size W/D Area, Washer Hookup
Exterior
Exterior Feature Covered Patio/Porch, Rain Gutters
Garage Spaces 2.0
Fence Back Yard, Wood
Utilities Available City Sewer, City Water, Curbs, Sidewalk
Roof Type Composition
Total Parking Spaces 2
Garage Yes
Building
Lot Description Corner Lot, Few Trees, Landscaped, Lrg. Backyard Grass, Sprinkler System
Story Two
Foundation Slab
Level or Stories Two
Structure Type Brick
Schools
Elementary Schools Lake Pointe
Middle Schools Wayside
High Schools Boswell
School District Eagle Mt-Saginaw Isd
Others
Ownership Marshall & Samantha Bridges
Acceptable Financing Cash, Conventional, FHA, VA Loan
Listing Terms Cash, Conventional, FHA, VA Loan
Financing VA
Read Less
Want to know what your home might be worth? Contact us for a FREE valuation!

Our team is ready to help you sell your home for the highest possible price ASAP

©2024 North Texas Real Estate Information Systems.
Bought with Candice Costa • Jason Mitchell Real Estate


