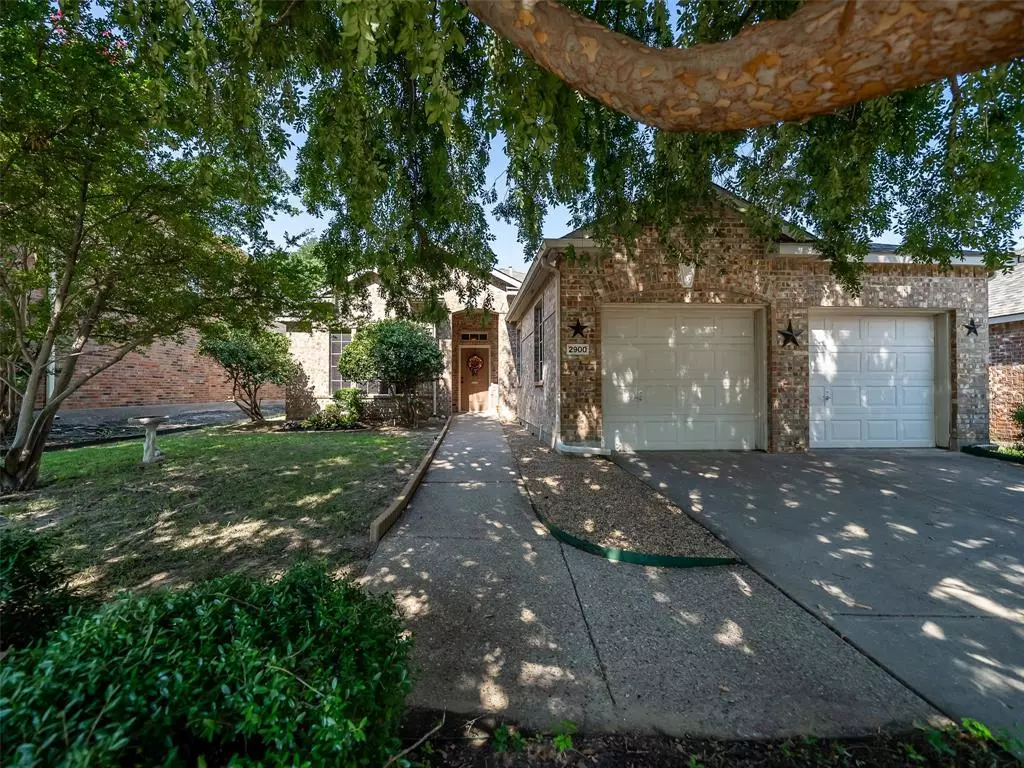$410,000
For more information regarding the value of a property, please contact us for a free consultation.
2900 Hudson Crossing Mckinney, TX 75072
4 Beds
2 Baths
2,108 SqFt
Key Details
Property Type Single Family Home
Sub Type Single Family Residence
Listing Status Sold
Purchase Type For Sale
Square Footage 2,108 sqft
Price per Sqft $194
Subdivision Live Oak Village Ph 1
MLS Listing ID 20696680
Sold Date 09/30/24
Style Traditional
Bedrooms 4
Full Baths 2
HOA Fees $113/ann
HOA Y/N Mandatory
Year Built 1999
Annual Tax Amount $2,998
Lot Size 6,098 Sqft
Acres 0.14
Property Description
Welcome to your dream home in the amazing Stonebridge Ranch community! This charming 4 bed, 2 bath home has everything you need! Step inside and be greeted by fresh paint, an open floor plan with updated flooring, and new ceiling fans. The spacious living area flows into a large primary bedroom and bathroom for your private retreat. The home also features a flexible 4th bedroom, perfect for an office or guest room. Outside, the freshly updated landscaping is perfect for relaxation and outdoor fun. Located in the heart of Stonebridge Ranch, you'll love being close to the schools, Gyms, top-notch restaurants, fantastic shopping, and major highways, making commutes a breeze. The family-friendly neighborhood offers great amenities for everyone. Whether you're hosting friends or enjoying a quiet night in, this home is ideal for making memories. Don't miss your chance to own a piece of Stonebridge Ranch—schedule your showing today! This isn't just a house; it's your next happy place!
Location
State TX
County Collin
Community Community Dock, Community Pool, Community Sprinkler, Curbs, Fishing, Greenbelt, Jogging Path/Bike Path, Lake, Park, Playground, Pool, Sidewalks, Tennis Court(S), Other
Direction from 121, N. on Custer, East on Stonebridge, Right on Eldorado, Left on Hudson Crossing. Home will be on the left hand side with sign in the yard.
Rooms
Dining Room 1
Interior
Interior Features Cable TV Available, Decorative Lighting, Eat-in Kitchen, Flat Screen Wiring, High Speed Internet Available, Open Floorplan, Pantry, Walk-In Closet(s)
Heating Central, Fireplace(s), Natural Gas
Cooling Ceiling Fan(s), Central Air, Roof Turbine(s)
Flooring Ceramic Tile, Combination, Luxury Vinyl Plank, Vinyl
Fireplaces Number 1
Fireplaces Type Gas Starter, Living Room, Wood Burning
Appliance Dishwasher, Disposal, Electric Cooktop, Electric Oven, Electric Range, Gas Water Heater, Ice Maker, Microwave
Heat Source Central, Fireplace(s), Natural Gas
Laundry Electric Dryer Hookup, Utility Room, Full Size W/D Area, Washer Hookup
Exterior
Exterior Feature Rain Gutters, Lighting
Garage Spaces 2.0
Carport Spaces 2
Fence Back Yard, Fenced, Full, Gate, Privacy, Wood
Community Features Community Dock, Community Pool, Community Sprinkler, Curbs, Fishing, Greenbelt, Jogging Path/Bike Path, Lake, Park, Playground, Pool, Sidewalks, Tennis Court(s), Other
Utilities Available Asphalt, Cable Available, City Sewer, City Water, Concrete, Curbs, Individual Gas Meter, Individual Water Meter, Natural Gas Available, Sidewalk, Underground Utilities
Roof Type Composition
Total Parking Spaces 2
Garage Yes
Building
Lot Description Few Trees, Interior Lot, Landscaped, Level, Sprinkler System
Story One
Foundation Slab
Level or Stories One
Structure Type Brick,Wood
Schools
Elementary Schools Wolford
Middle Schools Evans
High Schools Mckinney Boyd
School District Mckinney Isd
Others
Ownership Tax Records
Acceptable Financing Cash, Conventional, FHA, VA Loan
Listing Terms Cash, Conventional, FHA, VA Loan
Financing Cash
Read Less
Want to know what your home might be worth? Contact us for a FREE valuation!

Our team is ready to help you sell your home for the highest possible price ASAP

©2025 North Texas Real Estate Information Systems.
Bought with Analia Lewis • WM Realty Tx LLC





