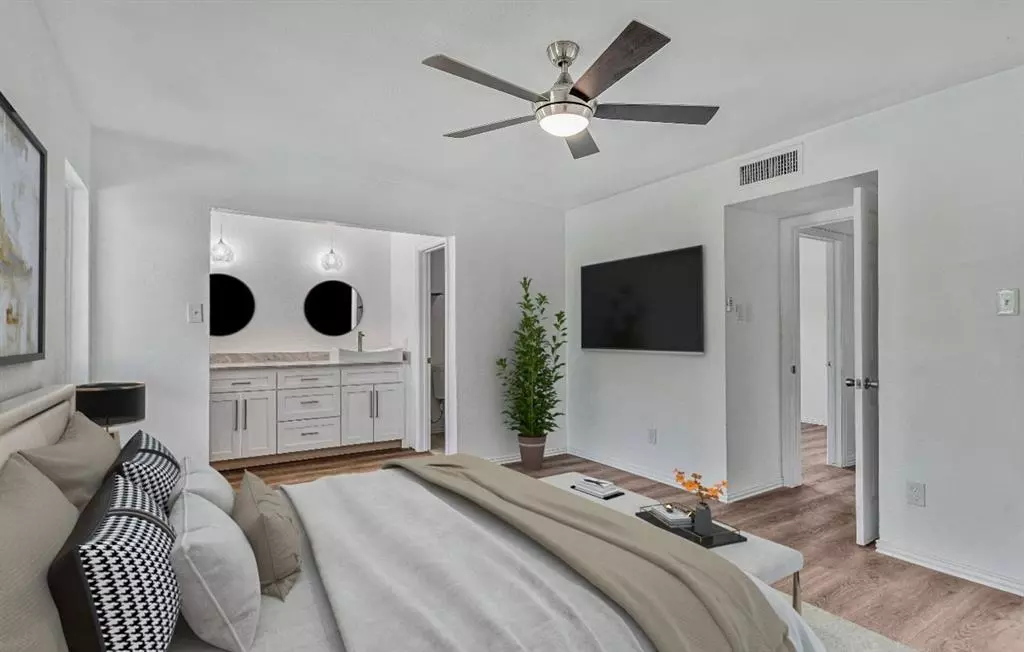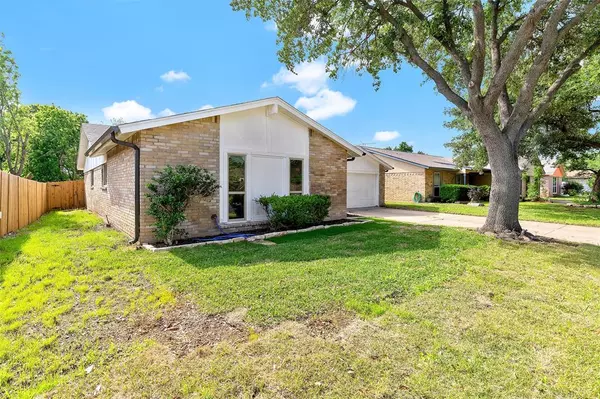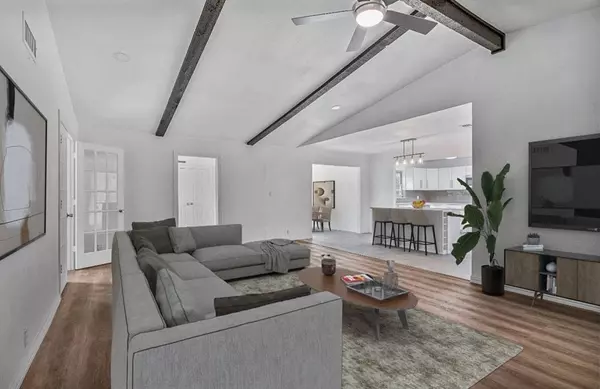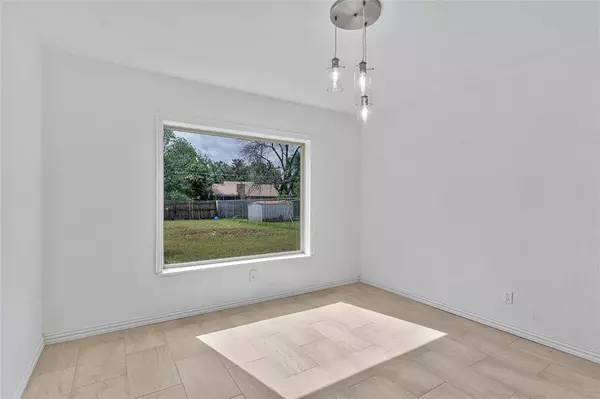$290,000
For more information regarding the value of a property, please contact us for a free consultation.
7209 W Cleburne Road Fort Worth, TX 76133
4 Beds
2 Baths
2,110 SqFt
Key Details
Property Type Single Family Home
Sub Type Single Family Residence
Listing Status Sold
Purchase Type For Sale
Square Footage 2,110 sqft
Price per Sqft $137
Subdivision South Ridge Add
MLS Listing ID 20684156
Sold Date 09/23/24
Style Traditional
Bedrooms 4
Full Baths 2
HOA Y/N None
Year Built 1979
Annual Tax Amount $5,622
Lot Size 9,496 Sqft
Acres 0.218
Property Description
Beautifully upgraded home nestled in the heart of this Fort Worth neighborhood. Buyers will love the airy, bright feel throughout the home with vaulted ceilings and open-concept living to dining. Fresh white paint, new flooring throughout the home, modern light fixtures, hardware, new granite in the kitchen, new appliances, and so much more! It has a new build feel while still keeping some original character. It is the perfect location down the street from schools, a park with walking trails, and a short drive to TCU and the zoo. The open-concept kitchen has all-wood cabinets & built-in microwave oven. This home has plenty of space, with a bonus room, sunroom, and bedroom or office that exits to a living area or leads out to the backyard deck. A growing family can also enjoy plenty of storage in the hallway & walk-in closet in the master. Not to mention the walk-in shower and stone tile in the bathroom suite area.
Location
State TX
County Tarrant
Community Jogging Path/Bike Path, Park, Playground
Direction Directions: Take I20 W toward Ft. Worth. Keep left to stay on I20 W. Take exit 435 toward McCart Ave. Turn left on McCart Ave. Turn right on W. Cleburne Road.
Rooms
Dining Room 2
Interior
Interior Features Built-in Features, Decorative Lighting, Eat-in Kitchen, Kitchen Island, Open Floorplan, Vaulted Ceiling(s), Walk-In Closet(s)
Heating Central
Cooling Central Air, Electric
Flooring Laminate
Fireplaces Number 1
Fireplaces Type Living Room
Appliance Dishwasher, Electric Oven, Microwave
Heat Source Central
Exterior
Garage Spaces 2.0
Fence Wood
Community Features Jogging Path/Bike Path, Park, Playground
Utilities Available Asphalt
Garage Yes
Building
Story One
Level or Stories One
Schools
Elementary Schools Woodway
High Schools Southwest
School District Fort Worth Isd
Others
Ownership Cedric Wheatfall
Acceptable Financing Cash, Contact Agent, Contract, Conventional, FHA, VA Loan
Listing Terms Cash, Contact Agent, Contract, Conventional, FHA, VA Loan
Financing FHA
Read Less
Want to know what your home might be worth? Contact us for a FREE valuation!

Our team is ready to help you sell your home for the highest possible price ASAP

©2025 North Texas Real Estate Information Systems.
Bought with Bria Mcdowell • Keller Williams Fort Worth





