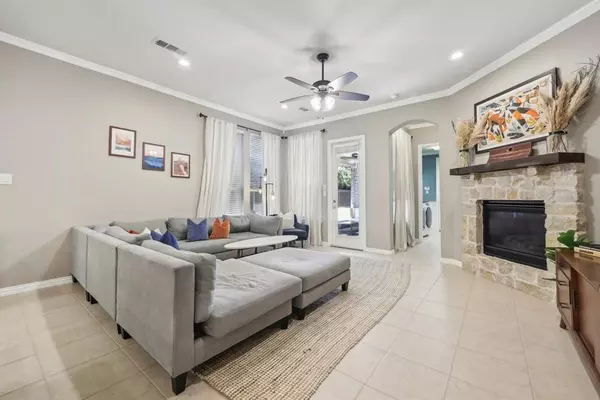$525,000
For more information regarding the value of a property, please contact us for a free consultation.
3924 Jasmine Fox Lane Arlington, TX 76005
4 Beds
3 Baths
2,556 SqFt
Key Details
Property Type Single Family Home
Sub Type Single Family Residence
Listing Status Sold
Purchase Type For Sale
Square Footage 2,556 sqft
Price per Sqft $205
Subdivision Viridian Add
MLS Listing ID 20704138
Sold Date 09/20/24
Style Traditional
Bedrooms 4
Full Baths 3
HOA Fees $83/qua
HOA Y/N Mandatory
Year Built 2012
Annual Tax Amount $11,607
Lot Size 4,922 Sqft
Acres 0.113
Property Description
MULTIPLE OFFERS RECEIVED> FINAL AND BEST DEADLINE MON 8-19 9:00am *** This East facing, very well maintained home is nestled in the highly sought-after Viridian subdivision. This gem offers a perfect blend of modern living and convenience. This is a rare layout with 2 bedrooms and 2 bathrooms on the first floor! Enjoy cozy evenings by the fireplace, large get togethers at the oversized island or explore the endless amenities that Viridian has to offer. Just steps from your door is the community pool, elementary school, community center, lake with activities, rivers, and miles of nature trails. Located in the heart of DFW, you're just 20 minutes from both Dallas and Fort Worth. With top-rated schools in the HEB ISD within a vibrant community, this home offers an unparalleled lifestyle in a community teeming with wildlife and outdoor activities. Experience the best of both city living and serene suburban life.
Don't miss the opportunity to make this exceptional property yours!
Location
State TX
County Tarrant
Community Club House, Community Pool, Fishing, Fitness Center, Greenbelt, Jogging Path/Bike Path, Lake, Playground, Pool, Sidewalks, Tennis Court(S), Other
Direction GPS, located at 3924 Jasmine Fox Lane at the end of Autumn Mist Way, no sign, address on left corner of the home.
Rooms
Dining Room 1
Interior
Interior Features Eat-in Kitchen, Granite Counters, High Speed Internet Available, Kitchen Island, Open Floorplan, Smart Home System, Walk-In Closet(s)
Heating Central, Fireplace(s), Natural Gas
Cooling Ceiling Fan(s), Central Air, Electric
Flooring Carpet, Ceramic Tile, Other, Tile
Fireplaces Number 1
Fireplaces Type Family Room
Appliance Built-in Gas Range, Gas Oven, Gas Water Heater, Microwave
Heat Source Central, Fireplace(s), Natural Gas
Laundry Electric Dryer Hookup, Full Size W/D Area, Washer Hookup
Exterior
Exterior Feature Covered Patio/Porch, Rain Gutters
Garage Spaces 2.0
Fence Back Yard, Fenced, Wood
Community Features Club House, Community Pool, Fishing, Fitness Center, Greenbelt, Jogging Path/Bike Path, Lake, Playground, Pool, Sidewalks, Tennis Court(s), Other
Utilities Available City Sewer, City Water, Curbs, Electricity Available, Individual Gas Meter, Individual Water Meter
Roof Type Asphalt,Shingle
Total Parking Spaces 2
Garage Yes
Building
Lot Description Acreage
Story Two
Foundation Slab
Level or Stories Two
Structure Type Brick,Fiber Cement
Schools
Elementary Schools Viridian
High Schools Trinity
School District Hurst-Euless-Bedford Isd
Others
Restrictions Deed
Ownership See Tax Records
Acceptable Financing Cash, Conventional, FHA, VA Loan
Listing Terms Cash, Conventional, FHA, VA Loan
Financing Conventional
Read Less
Want to know what your home might be worth? Contact us for a FREE valuation!

Our team is ready to help you sell your home for the highest possible price ASAP

©2025 North Texas Real Estate Information Systems.
Bought with Victor Annan • eXp Realty, LLC





