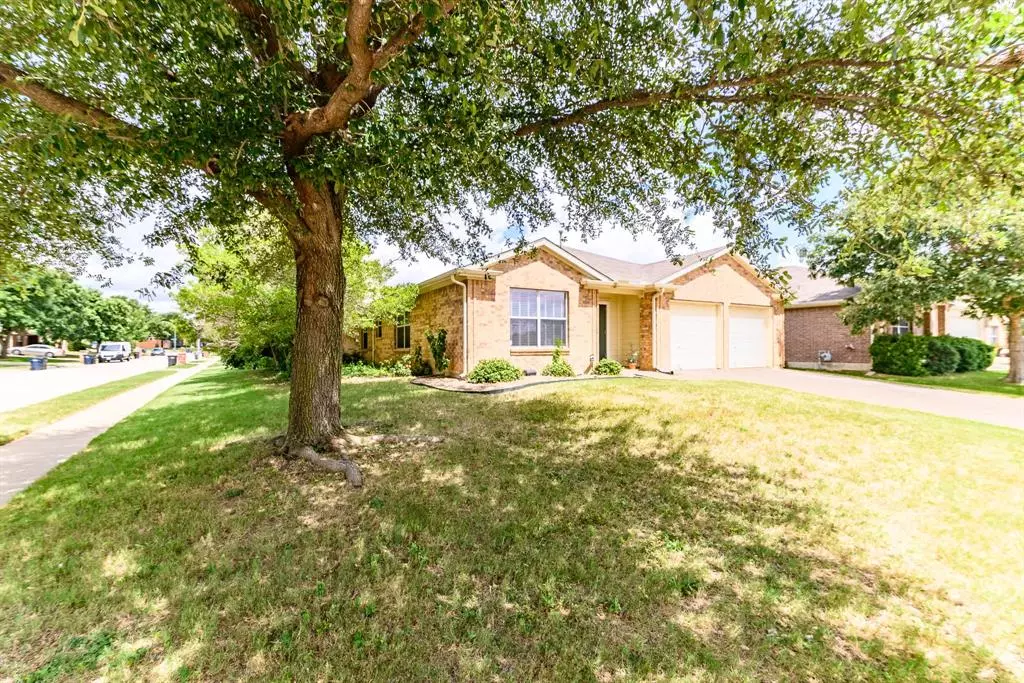$299,000
For more information regarding the value of a property, please contact us for a free consultation.
8401 Ranch Hand Trail Fort Worth, TX 76131
3 Beds
2 Baths
1,836 SqFt
Key Details
Property Type Single Family Home
Sub Type Single Family Residence
Listing Status Sold
Purchase Type For Sale
Square Footage 1,836 sqft
Price per Sqft $162
Subdivision Lasater Add
MLS Listing ID 20657937
Sold Date 09/19/24
Style Ranch
Bedrooms 3
Full Baths 2
HOA Fees $39/qua
HOA Y/N Mandatory
Year Built 2003
Annual Tax Amount $6,590
Lot Size 6,969 Sqft
Acres 0.16
Property Description
Welcome to your new home! This charming residence on a corner lot boasts 3 bedrooms and 2 bathrooms, with gorgeous green space across the street. Three generous bedrooms offer great space for rest and relaxation, with large windows providing serene views and abundant light. Situated across from a lovely park, you'll have a scenic and tranquil environment right outside your door and you'll enjoy picturesque views and easy access to outdoor activities while you can enjoy morning walks, picnics, and playgrounds just steps away . This home is situated in a neighborhood full of activity and is zoned to great schools as well. The home has been thoughtfully updated with new carpet and fresh paint throughout, installed June of 2024. The open living area is perfect for entertaining or relaxing with family, featuring ample natural light and a cozy ambiance. Don't delay, come see this home today to make this one yours!
Location
State TX
County Tarrant
Direction From 287 take E Harmon Rd to Prairie Dawn Drive. Take that to a left on Ranch Hand and pass the community pool. Keep following Ranch Hand to the property on the right on the corner of Ranch Hand and Trading Post.
Rooms
Dining Room 1
Interior
Interior Features Built-in Features, Cable TV Available, Eat-in Kitchen, Kitchen Island
Fireplaces Number 1
Fireplaces Type Wood Burning
Appliance Dishwasher, Disposal, Gas Range
Laundry Electric Dryer Hookup, Full Size W/D Area, Washer Hookup
Exterior
Garage Spaces 2.0
Utilities Available City Sewer, City Water
Total Parking Spaces 2
Garage Yes
Building
Story One
Level or Stories One
Structure Type Brick
Schools
Elementary Schools Chisholm Ridge
Middle Schools Highland
High Schools Saginaw
School District Eagle Mt-Saginaw Isd
Others
Ownership Nash
Financing Conventional
Read Less
Want to know what your home might be worth? Contact us for a FREE valuation!

Our team is ready to help you sell your home for the highest possible price ASAP

©2024 North Texas Real Estate Information Systems.
Bought with Julie Perkins • Park West Realty DFW LLC


