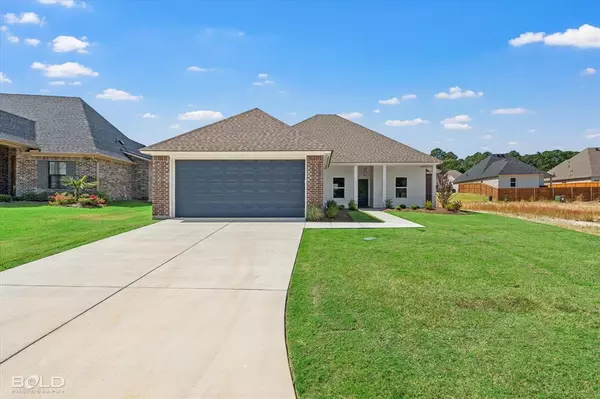$302,100
For more information regarding the value of a property, please contact us for a free consultation.
341 Grand Rue Shreveport, LA 71106
4 Beds
2 Baths
1,806 SqFt
Key Details
Property Type Single Family Home
Sub Type Single Family Residence
Listing Status Sold
Purchase Type For Sale
Square Footage 1,806 sqft
Price per Sqft $167
Subdivision Belle Maison
MLS Listing ID 20662567
Sold Date 09/16/24
Style Traditional
Bedrooms 4
Full Baths 2
HOA Fees $30/ann
HOA Y/N Mandatory
Year Built 2023
Annual Tax Amount $141
Lot Size 7,840 Sqft
Acres 0.18
Property Description
Look at this front porch! This 4 bedroom, 2 bathroom new construction home is located in the gated community of Belle Maison. If you are looking for a Quality New Home, this home is for you! The kitchen is the showcase in this one with granite countertops, breakfast bar, prep center island, custom built cabinets, gas range and a stainless steel refrigerator installed and ready. The living area is open to the kitchen with a wall of windows and gas log fireplace. The primary bedroom has an ensuite bathroom with double sinks, soaking tub, tile shower and a walk in closet that passes through to the laundry room. On the opposite side of the home, 3 spacious bedrooms and the 2nd bathroom with double sinks can be found. Not only is there a large covered front porch, there is a covered back patio that is perfect for relaxing. This home has everything that should be expected in a new construction home. Quality, Price, Location and Amenities!
Location
State LA
County Caddo
Direction South on Linwood from Bert Kouns. Subdivision approximately 1 mile on the left after crossing Flournoy Lucas on Linwood.
Rooms
Dining Room 1
Interior
Interior Features Decorative Lighting, Eat-in Kitchen, Granite Counters, Kitchen Island, Open Floorplan, Pantry, Walk-In Closet(s)
Heating Central
Cooling Central Air
Flooring Carpet, Ceramic Tile
Fireplaces Number 1
Fireplaces Type Gas Logs
Equipment Irrigation Equipment
Appliance Dishwasher, Disposal, Gas Range, Microwave, Refrigerator
Heat Source Central
Laundry Utility Room
Exterior
Exterior Feature Covered Patio/Porch
Garage Spaces 2.0
Utilities Available City Sewer, City Water
Roof Type Composition
Total Parking Spaces 2
Garage Yes
Building
Story One
Foundation Slab
Level or Stories One
Structure Type Brick
Schools
Elementary Schools Caddo Isd Schools
Middle Schools Caddo Isd Schools
High Schools Caddo Isd Schools
School District Caddo Psb
Others
Ownership Builder
Acceptable Financing Cash, Conventional, FHA, VA Loan
Listing Terms Cash, Conventional, FHA, VA Loan
Financing FHA
Read Less
Want to know what your home might be worth? Contact us for a FREE valuation!

Our team is ready to help you sell your home for the highest possible price ASAP

©2025 North Texas Real Estate Information Systems.
Bought with Christol Britton • Keller Williams Northwest





