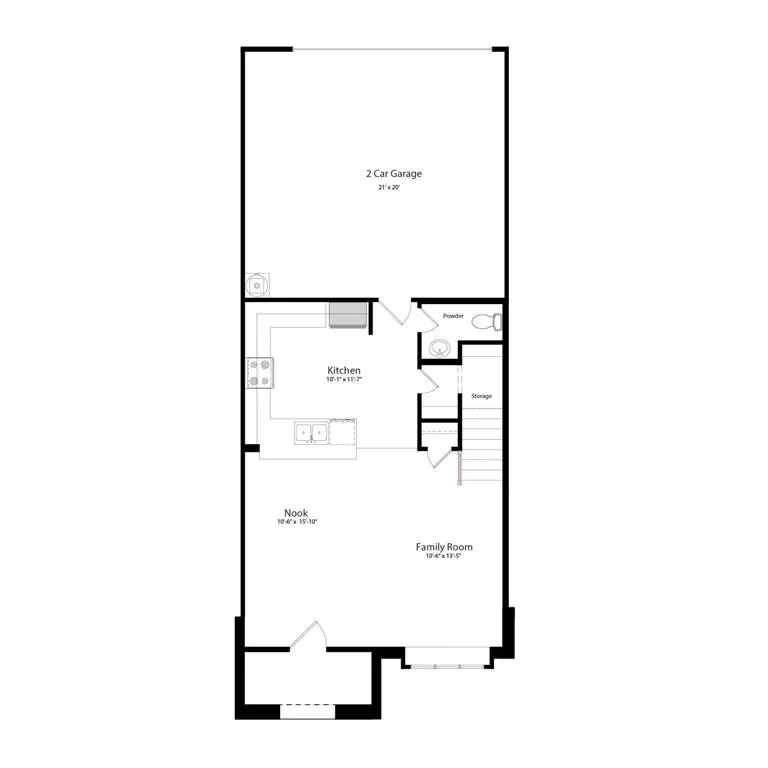$310,353
For more information regarding the value of a property, please contact us for a free consultation.
3024 Paint Drive #48 Mesquite, TX 75150
3 Beds
3 Baths
1,763 SqFt
Key Details
Property Type Townhouse
Sub Type Townhouse
Listing Status Sold
Purchase Type For Sale
Square Footage 1,763 sqft
Price per Sqft $176
Subdivision Cloverleaf Crossing Townhomes
MLS Listing ID 20608204
Sold Date 09/12/24
Style Traditional
Bedrooms 3
Full Baths 2
Half Baths 1
HOA Fees $220/mo
HOA Y/N Mandatory
Year Built 2024
Lot Size 871 Sqft
Acres 0.02
Property Description
MLS# 20608204 - Built by HistoryMaker Homes - Ready Now! ~ The Houston Floor Plan has our Largest Kitchen and a Great Flex Area on the Second Floor. Kitchen Boasts Ash Cabinets, White Quartz Kitchen Countertop and White Subway Backsplash with a Walk-In Pantry. Luxury Vinyl Plank Flooring throughout Downstairs, Ceiling Fans Downstairs and in all Bedrooms. Double Sinks in both Full Baths. Estimated Completion if July, ready to Contract Now!!!!
Location
State TX
County Dallas
Community Community Sprinkler, Park, Perimeter Fencing, Sidewalks
Direction Model Home location: 3001 Percheron Drive, Mesquite TX 75150. From South Bound 635, Exit and Right on Town East Blvd., Left on Gus Thomasson, Left on Stallion Way
Rooms
Dining Room 1
Interior
Interior Features Cable TV Available, High Speed Internet Available, Open Floorplan, Pantry, Smart Home System, Wired for Data
Heating Central, Electric
Cooling Ceiling Fan(s), Central Air, Electric
Flooring Carpet, Ceramic Tile, Luxury Vinyl Plank
Appliance Dishwasher, Disposal, Electric Range, Microwave
Heat Source Central, Electric
Laundry Electric Dryer Hookup, Utility Room, Full Size W/D Area
Exterior
Exterior Feature Covered Patio/Porch, Rain Gutters, Private Entrance
Garage Spaces 2.0
Fence None
Community Features Community Sprinkler, Park, Perimeter Fencing, Sidewalks
Utilities Available City Sewer, City Water, Community Mailbox, Curbs, Individual Water Meter, Sidewalk, Underground Utilities
Roof Type Concrete
Total Parking Spaces 2
Garage Yes
Building
Lot Description Interior Lot, Landscaped, Sprinkler System
Story Two
Foundation Slab
Level or Stories Two
Structure Type Brick,Fiber Cement
Schools
Elementary Schools Tosch
Middle Schools Mcdonald
High Schools Northmesqu
School District Mesquite Isd
Others
Ownership HistoryMaker Homes
Acceptable Financing Cash, Conventional, FHA, VA Loan
Listing Terms Cash, Conventional, FHA, VA Loan
Financing Cash
Read Less
Want to know what your home might be worth? Contact us for a FREE valuation!

Our team is ready to help you sell your home for the highest possible price ASAP

©2025 North Texas Real Estate Information Systems.
Bought with Marjorie Bradford • Bradford Elite Real Estate LLC





