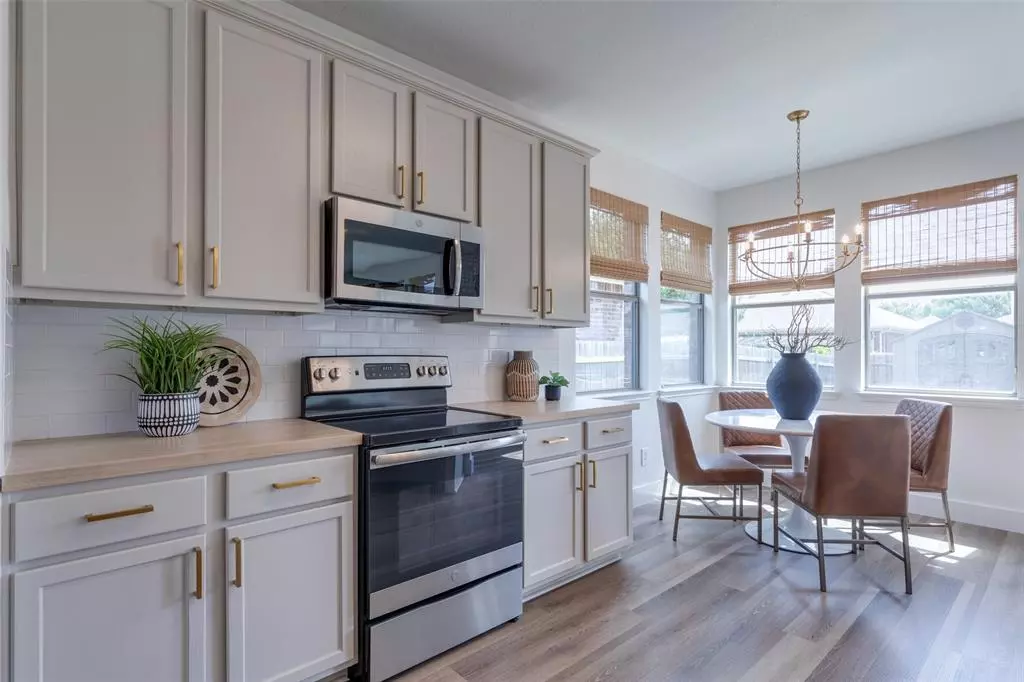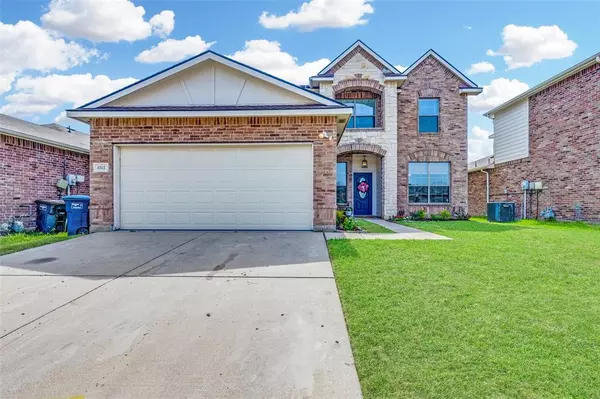$435,000
For more information regarding the value of a property, please contact us for a free consultation.
8512 Muir Drive Fort Worth, TX 76244
4 Beds
3 Baths
2,475 SqFt
Key Details
Property Type Single Family Home
Sub Type Single Family Residence
Listing Status Sold
Purchase Type For Sale
Square Footage 2,475 sqft
Price per Sqft $175
Subdivision Arcadia Park Add
MLS Listing ID 20693094
Sold Date 09/06/24
Style Traditional
Bedrooms 4
Full Baths 2
Half Baths 1
HOA Y/N None
Year Built 2006
Annual Tax Amount $5,882
Lot Size 5,662 Sqft
Acres 0.13
Property Description
This incredible property comes with 80k in PAID FOR Solar Panels! This beautiful 4 bedroom, 2.5 bath home in Keller ISD has been recently updated and is ready to be your new home! New Luxury Vinyl Plank floors, fresh paint inside and out, updated lighting, plumbing, tile, baseboards and blinds throughout. Butcher block countertops in the kitchen with Stainless Appliances and custom painted cabinets. Fantastic open floorplan is perfect for entertaining. Gorgeous custom features throughout like the accent wall in the office, wallpaper in the powder bathroom, shiplap in the laundry room and stunning marble look tile fireplace with handcrafted mantle. Fresh landscaping in the front and new sod in the back. You don't want to miss this one!
Location
State TX
County Tarrant
Direction From I 35 South exit North Tarrant Parkway and go East. Left on Cumberland Gap Dr. Right on Can River. Cane River turns into Muir. House is on your right after the cul-de-sac.
Rooms
Dining Room 2
Interior
Interior Features Chandelier, Double Vanity, Granite Counters, Open Floorplan, Pantry, Walk-In Closet(s)
Heating Central
Cooling Central Air
Flooring Luxury Vinyl Plank, Tile
Fireplaces Number 1
Fireplaces Type Wood Burning
Equipment None
Appliance Dishwasher, Electric Range, Gas Water Heater, Microwave
Heat Source Central
Exterior
Garage Spaces 2.0
Fence Back Yard, Wood
Utilities Available City Sewer, City Water
Roof Type Composition
Total Parking Spaces 2
Garage Yes
Building
Lot Description Subdivision
Story Two
Foundation Slab
Level or Stories Two
Structure Type Brick,Fiber Cement
Schools
Elementary Schools Heritage
Middle Schools Vista Ridge
High Schools Fossilridg
School District Keller Isd
Others
Restrictions Deed
Ownership Beckendorf
Acceptable Financing Cash, Conventional, FHA, VA Loan
Listing Terms Cash, Conventional, FHA, VA Loan
Financing Conventional
Read Less
Want to know what your home might be worth? Contact us for a FREE valuation!

Our team is ready to help you sell your home for the highest possible price ASAP

©2025 North Texas Real Estate Information Systems.
Bought with Julien Peralta • KELLER WILLIAMS REALTY





