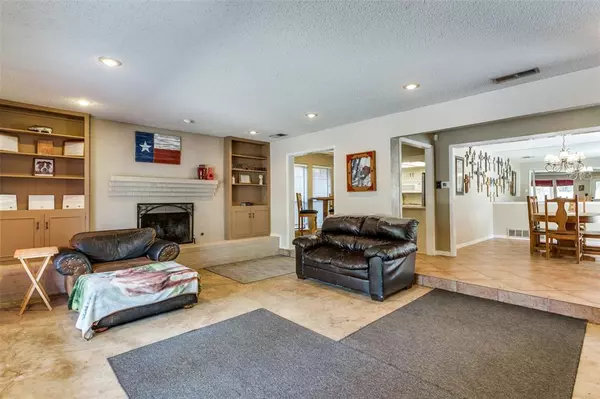$314,900
For more information regarding the value of a property, please contact us for a free consultation.
504 Cumberland Drive Hurst, TX 76054
3 Beds
3 Baths
2,193 SqFt
Key Details
Property Type Single Family Home
Sub Type Single Family Residence
Listing Status Sold
Purchase Type For Sale
Square Footage 2,193 sqft
Price per Sqft $143
Subdivision Mayfair North Add
MLS Listing ID 20656362
Sold Date 09/13/24
Style Traditional
Bedrooms 3
Full Baths 2
Half Baths 1
HOA Y/N None
Year Built 1976
Lot Size 9,199 Sqft
Acres 0.2112
Property Description
Dream renovation project in a dream neighborhood. Discover the potential in this three-bedroom, 2.5-bathroom home, situated in a charming single-family neighborhood. This property is perfect for those looking to bring their vision to life. Featuring a spacious two-car swing garage and a thoughtfully designed floor plan, this home offers a great foundation for your renovation dreams. The master suite, conveniently located on the ground floor, includes a private ensuite bathroom, ready for your personal touch. The stone-coated steel roof, designed to look like Spanish tile and boasting Class IV hail resistance, adds durability to the home's character. Additionally, a brand-new heating and air conditioning system provides a solid start for modern upgrades. Located close to parks, highways, and shopping, this home is brimming with possibilities. Embrace the opportunity to transform this inviting space into your dream home!
Location
State TX
County Tarrant
Direction GPS
Rooms
Dining Room 2
Interior
Interior Features Cable TV Available, Decorative Lighting, Pantry
Heating Central, Electric, Natural Gas
Cooling Ceiling Fan(s), Central Air, Electric
Flooring Carpet, Ceramic Tile, Concrete
Appliance Dishwasher, Disposal, Electric Cooktop, Electric Oven, Gas Water Heater, Microwave, Vented Exhaust Fan
Heat Source Central, Electric, Natural Gas
Laundry Electric Dryer Hookup, Utility Room, Full Size W/D Area, Washer Hookup
Exterior
Exterior Feature Covered Patio/Porch, Rain Gutters, Other
Garage Spaces 2.0
Fence Privacy, Wood
Utilities Available Cable Available, City Sewer, City Water, Curbs, Individual Gas Meter
Roof Type Composition,Synthetic,Tile,Other
Total Parking Spaces 2
Garage Yes
Building
Lot Description Landscaped, Many Trees, Sprinkler System, Subdivision
Story Two
Foundation Slab
Level or Stories Two
Structure Type Brick
Schools
Elementary Schools Shadyoaks
High Schools Bell
School District Hurst-Euless-Bedford Isd
Others
Restrictions Deed
Ownership of Record
Acceptable Financing Cash, Conventional
Listing Terms Cash, Conventional
Financing Conventional
Read Less
Want to know what your home might be worth? Contact us for a FREE valuation!

Our team is ready to help you sell your home for the highest possible price ASAP

©2025 North Texas Real Estate Information Systems.
Bought with Jason Gregg • Texcel Real Estate, LLC





