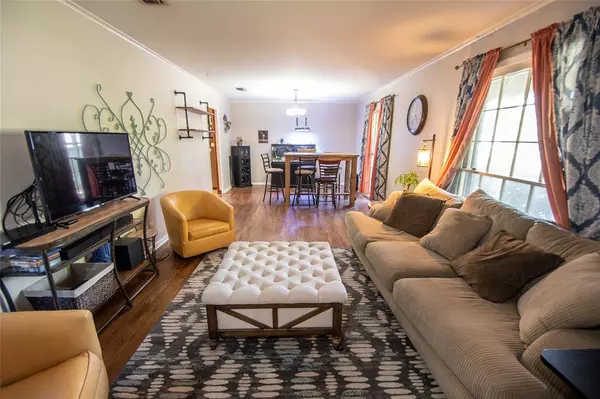$210,000
For more information regarding the value of a property, please contact us for a free consultation.
1914 Captain Shreve Drive Shreveport, LA 71105
3 Beds
2 Baths
1,806 SqFt
Key Details
Property Type Single Family Home
Sub Type Single Family Residence
Listing Status Sold
Purchase Type For Sale
Square Footage 1,806 sqft
Price per Sqft $116
Subdivision South Shreve Island
MLS Listing ID 20634715
Sold Date 09/11/24
Bedrooms 3
Full Baths 2
HOA Y/N None
Year Built 1960
Lot Size 0.275 Acres
Acres 0.2755
Lot Dimensions 150' X 80'
Property Description
Welcome to this delightful home. This 3BED 2BATH home is ideal for comfortable living. The den, featuring a cozy gas fireplace, provides an additional space for gatherings or a quiet evening with a good book. The heart of this home is its functional kitchen, offering plenty of counter space and storage. Adjacent to the kitchen is a versatile mudroom and a utility room that adds to the home's practicality. The detached garage provides an additional parking space plus a large game room or workshop, offering endless possibilities for recreation or hobbies. The owner's favorite aspect of this home is the ample off-street parking located behind the house, providing a sense of security and privacy. Located South Shreve Island, this home is conveniently situated near shopping and dining. Seller offering $5000 repair allowance with acceptable offer.
Location
State LA
County Caddo
Direction SEE MAP
Rooms
Dining Room 1
Interior
Interior Features Built-in Features, Cable TV Available, High Speed Internet Available
Heating Central, Natural Gas
Cooling Central Air, Electric
Flooring Cork, Wood
Fireplaces Number 1
Fireplaces Type Gas, Gas Logs, Ventless
Appliance Dishwasher, Disposal, Gas Cooktop, Gas Oven, Gas Water Heater
Heat Source Central, Natural Gas
Laundry Electric Dryer Hookup, Utility Room, Washer Hookup
Exterior
Exterior Feature Covered Patio/Porch, Rain Gutters
Garage Spaces 1.0
Carport Spaces 3
Fence Back Yard, Chain Link, Wood
Utilities Available City Sewer, City Water, Electricity Available, Individual Gas Meter, Individual Water Meter, Natural Gas Available, Sidewalk
Roof Type Shingle
Total Parking Spaces 4
Garage Yes
Building
Lot Description Lrg. Backyard Grass
Story One
Foundation Slab
Level or Stories One
Structure Type Brick
Schools
Elementary Schools Caddo Isd Schools
Middle Schools Caddo Isd Schools
High Schools Caddo Isd Schools
School District Caddo Psb
Others
Ownership CHARLES SANDERS
Financing VA
Read Less
Want to know what your home might be worth? Contact us for a FREE valuation!

Our team is ready to help you sell your home for the highest possible price ASAP

©2025 North Texas Real Estate Information Systems.
Bought with Karen Hoell • RE/MAX Real Estate Services





