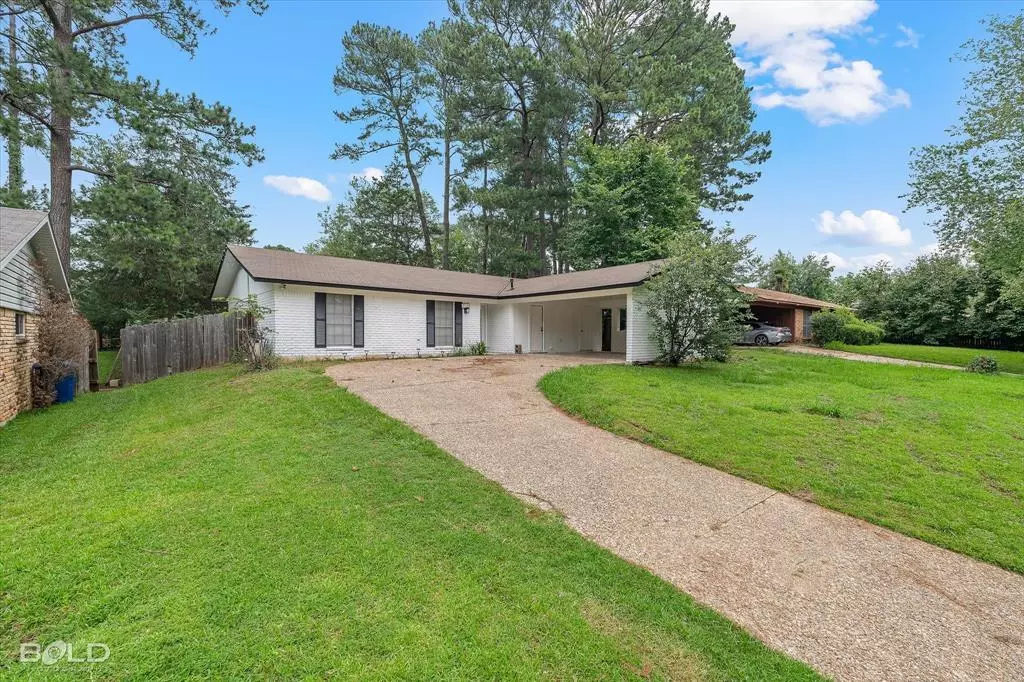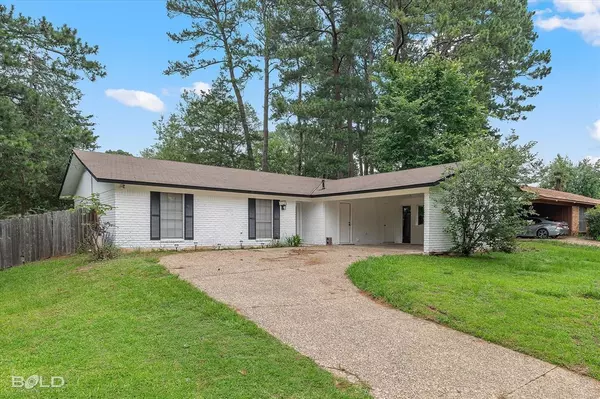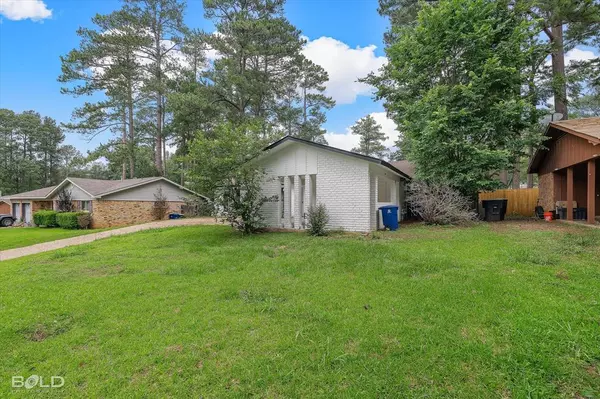$185,000
For more information regarding the value of a property, please contact us for a free consultation.
2210 Urbandale Street Shreveport, LA 71118
3 Beds
2 Baths
1,549 SqFt
Key Details
Property Type Single Family Home
Sub Type Single Family Residence
Listing Status Sold
Purchase Type For Sale
Square Footage 1,549 sqft
Price per Sqft $119
Subdivision Bridges Southern Hills
MLS Listing ID 20660604
Sold Date 09/10/24
Style Traditional
Bedrooms 3
Full Baths 2
HOA Y/N None
Year Built 1972
Annual Tax Amount $1,500
Lot Size 0.252 Acres
Acres 0.252
Property Description
Welcome Home! This 3 bedroom, 2 bathroom home has been freshly painted and ready for new owners. The brick has been painted a crisp white with black accents. The 2 car carport flows directly into the large laundry room through to the kitchen making easy access for bringing in the weekly groceries. The kitchen has been updated and features a oversized breakfast bar overlooking the dining area. The living area features a beautiful brick accent wall and overlaps the backyard. The primary bedroom has an ensuite bathroom with a walk in closet, ceramic tile shower and vanity sink with built in cabinets. The 2 additional bedrooms are spacious with plenty of closet space and share the 2nd updated bathroom. This home sits in a quiet well maintained neighborhood close to schools, shopping, grocery stores and restaurants. This home would be perfect for first time homebuyers looking for a well maintained updated home.
Location
State LA
County Caddo
Direction Follow GPS
Rooms
Dining Room 1
Interior
Interior Features Eat-in Kitchen, Open Floorplan, Pantry
Heating Central
Cooling Central Air
Flooring Carpet, Luxury Vinyl Plank
Appliance Dishwasher, Disposal, Electric Cooktop
Heat Source Central
Laundry Utility Room
Exterior
Carport Spaces 2
Utilities Available City Sewer, City Water
Roof Type Composition
Total Parking Spaces 2
Garage No
Building
Story One
Foundation Slab
Level or Stories One
Structure Type Brick
Schools
Elementary Schools Caddo Isd Schools
Middle Schools Caddo Isd Schools
High Schools Caddo Isd Schools
School District Caddo Psb
Others
Ownership Individual
Acceptable Financing Cash, Conventional, FHA, VA Loan
Listing Terms Cash, Conventional, FHA, VA Loan
Financing Bond Money
Read Less
Want to know what your home might be worth? Contact us for a FREE valuation!

Our team is ready to help you sell your home for the highest possible price ASAP

©2025 North Texas Real Estate Information Systems.
Bought with Melonie Rogers • Century 21 Elite





