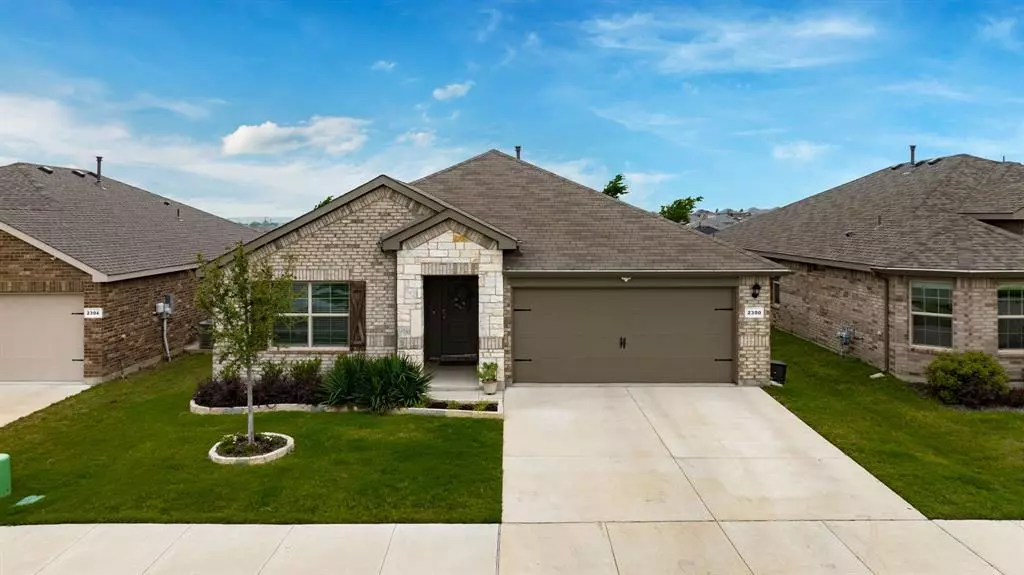$329,000
For more information regarding the value of a property, please contact us for a free consultation.
2300 Richburg Street Fort Worth, TX 76108
4 Beds
2 Baths
1,889 SqFt
Key Details
Property Type Single Family Home
Sub Type Single Family Residence
Listing Status Sold
Purchase Type For Sale
Square Footage 1,889 sqft
Price per Sqft $174
Subdivision Chapel Crk
MLS Listing ID 20603271
Sold Date 08/28/24
Style Traditional
Bedrooms 4
Full Baths 2
HOA Fees $54/ann
HOA Y/N Mandatory
Year Built 2021
Annual Tax Amount $7,262
Lot Size 5,749 Sqft
Acres 0.132
Property Description
SPECIAL LOCKED RATE at 5.25% for a pristine 4-bedroom, 2-bath home in the sought-after Highlands at Chapel Creek neighborhood. This home features beautiful landscaping, an east-facing orientation, a brand NEW ROOF and a modern kitchen with stainless steel appliances (fridge negotiable).
Imagine relaxing on your covered back porch, taking in stunning sunset views. The community offers fantastic amenities, including pools and parks, perfect for family fun and relaxation. Conveniently located near I30 and 820, shopping, and entertainment, this home is as pristine as a new build and comes with a competitive locked-in rate of 5.25% with acceptable Offer. Don't miss the opportunity to make this dream home yours and schedule a showing today!
Location
State TX
County Tarrant
Community Community Pool, Curbs, Playground, Pool
Direction Use GPS
Rooms
Dining Room 1
Interior
Interior Features Granite Counters, Open Floorplan, Pantry, Walk-In Closet(s)
Heating Central
Cooling Central Air, Electric
Flooring Carpet, Tile
Appliance Dishwasher, Disposal, Gas Cooktop, Gas Oven, Microwave, Plumbed For Gas in Kitchen, Refrigerator
Heat Source Central
Laundry Electric Dryer Hookup, Utility Room, Washer Hookup
Exterior
Exterior Feature Covered Patio/Porch, Rain Gutters, Lighting
Garage Spaces 2.0
Fence Back Yard, Wood
Community Features Community Pool, Curbs, Playground, Pool
Utilities Available City Water
Roof Type Composition
Total Parking Spaces 2
Garage Yes
Building
Lot Description Interior Lot, Sprinkler System, Subdivision
Story One
Foundation Slab
Level or Stories One
Structure Type Brick
Schools
Elementary Schools Bluehaze
Middle Schools Brewer
High Schools Brewer
School District White Settlement Isd
Others
Ownership Jason Nale/ Sarah Barnett
Acceptable Financing Cash, Conventional, FHA, USDA Loan, VA Loan
Listing Terms Cash, Conventional, FHA, USDA Loan, VA Loan
Financing Conventional
Read Less
Want to know what your home might be worth? Contact us for a FREE valuation!

Our team is ready to help you sell your home for the highest possible price ASAP

©2025 North Texas Real Estate Information Systems.
Bought with Jessica Pierson • Fathom Realty, LLC





