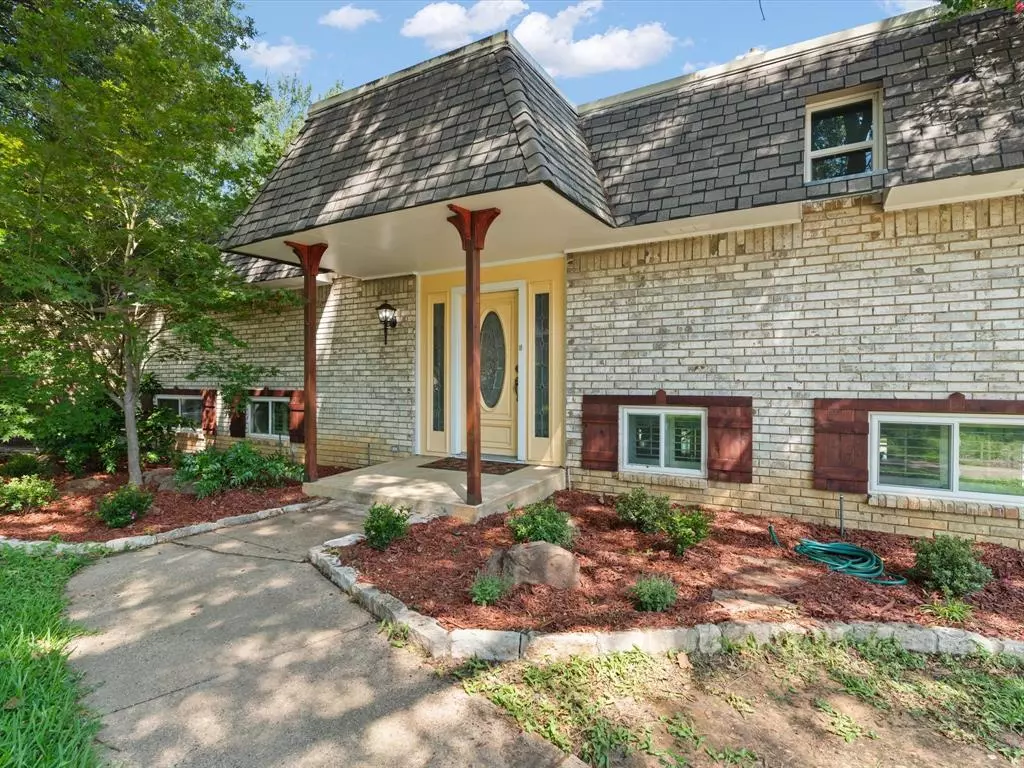$419,000
For more information regarding the value of a property, please contact us for a free consultation.
1703 Spring Lake Drive Arlington, TX 76012
4 Beds
3 Baths
2,688 SqFt
Key Details
Property Type Single Family Home
Sub Type Single Family Residence
Listing Status Sold
Purchase Type For Sale
Square Footage 2,688 sqft
Price per Sqft $155
Subdivision Spring Lake Addittion
MLS Listing ID 20682423
Sold Date 08/27/24
Style Split Level
Bedrooms 4
Full Baths 2
Half Baths 1
HOA Y/N None
Year Built 1970
Annual Tax Amount $7,572
Lot Size 0.873 Acres
Acres 0.8731
Property Description
Welcome to this beautiful, nicely maintained 4 bedroom, 2.5 bath split level home in the heart of Arlington. This lovely property boast 2 large living areas, each with a fireplace, including a family retreat with dry-wet bar area. Open floorplan in the living room, kitchen and dining room with tons of natural light, looking out to the spacious covered patio, giant pool and private wooded backyard. The kitchen features SS appliances, including gas range and refrigerator. The oversized primary bedroom boast a quaint sitting area which looks out to the large balcony. All this on a sprawling .87 acre lot in a well established neighborhood (see survey for combined lots totaling .8731). This special home is made for entertaining family and friends, while still very convenient to shopping, restaurants, entertainment and major highways. Updated flooring, newer roof and HVAC. Foundation work completed by previous owners. You don't want to miss this one!
Location
State TX
County Tarrant
Direction From I-30 take Fielder Rd exit and go South. Spring Lake Dr is the second street south of I-30. Turn West (R) and home is second one on the right.
Rooms
Dining Room 2
Interior
Interior Features Built-in Features, Cable TV Available, Decorative Lighting, High Speed Internet Available, Kitchen Island, Open Floorplan, Sound System Wiring, Wainscoting, Wet Bar
Heating Central, Natural Gas
Cooling Central Air, Electric
Flooring Hardwood, Laminate, Tile
Fireplaces Number 2
Fireplaces Type Family Room, Gas, Gas Logs, Living Room, Wood Burning
Appliance Dishwasher, Disposal, Dryer, Gas Range, Gas Water Heater, Microwave, Plumbed For Gas in Kitchen, Refrigerator, Trash Compactor, Washer
Heat Source Central, Natural Gas
Laundry Electric Dryer Hookup, Utility Room, Full Size W/D Area, Washer Hookup
Exterior
Exterior Feature Balcony, Covered Patio/Porch, Fire Pit, Lighting, RV/Boat Parking, Storage
Garage Spaces 2.0
Fence Chain Link, Wood
Pool Gunite, In Ground, Pool Sweep, Water Feature
Utilities Available Cable Available, City Sewer, City Water, Natural Gas Available
Waterfront Description Creek
Roof Type Other
Total Parking Spaces 2
Garage Yes
Private Pool 1
Building
Lot Description Irregular Lot, Landscaped, Lrg. Backyard Grass, Many Trees, Subdivision
Story Two
Foundation Slab
Level or Stories Two
Structure Type Brick,Siding
Schools
Elementary Schools Wimbish
High Schools Lamar
School District Arlington Isd
Others
Ownership See Agent
Acceptable Financing Cash, Conventional, FHA, VA Loan
Listing Terms Cash, Conventional, FHA, VA Loan
Financing Conventional
Special Listing Condition Survey Available
Read Less
Want to know what your home might be worth? Contact us for a FREE valuation!

Our team is ready to help you sell your home for the highest possible price ASAP

©2024 North Texas Real Estate Information Systems.
Bought with Eric Torres • TDT Realtors


