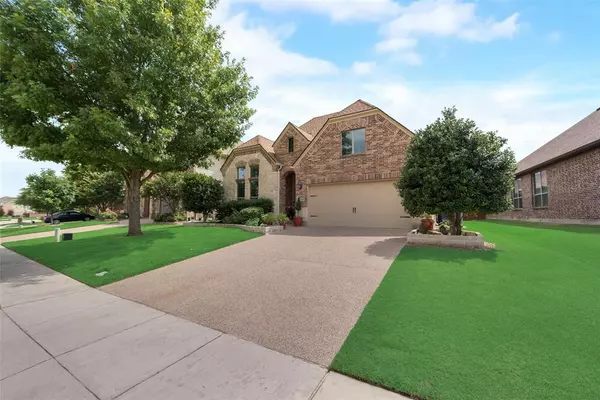$540,000
For more information regarding the value of a property, please contact us for a free consultation.
5533 Fox Chase Lane Mckinney, TX 75071
4 Beds
3 Baths
2,255 SqFt
Key Details
Property Type Single Family Home
Sub Type Single Family Residence
Listing Status Sold
Purchase Type For Sale
Square Footage 2,255 sqft
Price per Sqft $239
Subdivision Robinson Ridge Ph Ii
MLS Listing ID 20680388
Sold Date 08/26/24
Bedrooms 4
Full Baths 2
Half Baths 1
HOA Fees $53/ann
HOA Y/N Mandatory
Year Built 2011
Annual Tax Amount $7,587
Lot Size 6,490 Sqft
Acres 0.149
Property Description
Welcome to this stunning one-story home located in the desirable community of McKinney. As you step inside, you'll be greeted by gorgeous wood floors that run throughout the house, creating a warm and inviting atmosphere. The open floor plan is accentuated by elegant chuffer ceilings with crown molding, adding a touch of sophistication to the living areas. The heart of the home is the gourmet kitchen, designed for both functionality and style. It boasts modern stainless steel appliances, plenty of counter space, and a cozy breakfast nook. The master suite is a true retreat, complete with a luxurious en-suite bathroom featuring dual vanities, a soaking tub, and a separate shower. Step outside to discover a beautifully landscaped backyard that serves as your personal oasis. The pergola offers a shaded area for outdoor dining or simply relaxing while enjoying the serene surroundings. . Buyer or Buyer's Agent to verify measurements, schools, and tax, etc.
Location
State TX
County Collin
Community Community Pool, Jogging Path/Bike Path, Park
Direction GPS
Rooms
Dining Room 1
Interior
Interior Features Granite Counters, Kitchen Island, Open Floorplan, Pantry, Walk-In Closet(s)
Heating Central
Cooling Central Air
Flooring Carpet, Ceramic Tile, Hardwood
Fireplaces Number 1
Fireplaces Type Gas Logs, Living Room
Appliance Dishwasher, Disposal, Gas Cooktop, Microwave
Heat Source Central
Laundry Utility Room, Full Size W/D Area
Exterior
Exterior Feature Covered Patio/Porch
Garage Spaces 2.0
Fence Back Yard, Wood
Community Features Community Pool, Jogging Path/Bike Path, Park
Utilities Available City Sewer
Roof Type Composition
Total Parking Spaces 2
Garage Yes
Building
Lot Description Landscaped, Sprinkler System
Story One
Foundation Slab
Level or Stories One
Structure Type Brick
Schools
Elementary Schools John A Baker
Middle Schools Lorene Rogers
High Schools Prosper
School District Prosper Isd
Others
Restrictions Deed
Ownership see agent
Acceptable Financing Cash, Conventional, FHA, VA Loan
Listing Terms Cash, Conventional, FHA, VA Loan
Financing Cash
Read Less
Want to know what your home might be worth? Contact us for a FREE valuation!

Our team is ready to help you sell your home for the highest possible price ASAP

©2025 North Texas Real Estate Information Systems.
Bought with Christie Cannon • Keller Williams Frisco Stars





