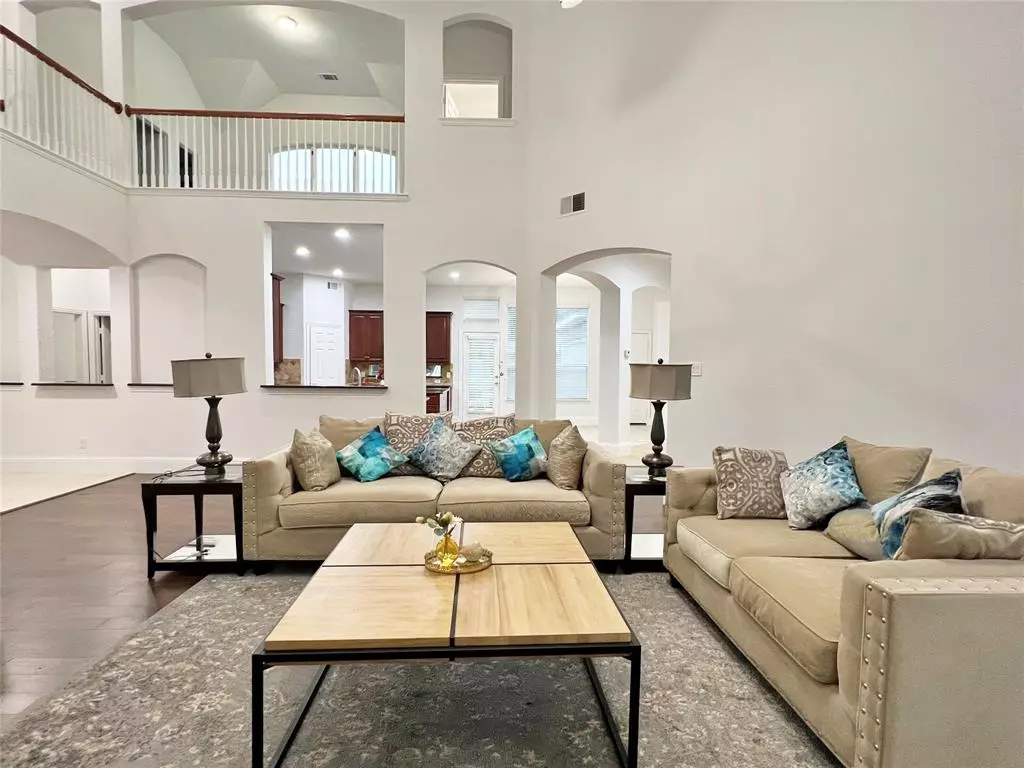$539,800
For more information regarding the value of a property, please contact us for a free consultation.
8001 Edenmore Lane Rowlett, TX 75089
4 Beds
4 Baths
3,778 SqFt
Key Details
Property Type Single Family Home
Sub Type Single Family Residence
Listing Status Sold
Purchase Type For Sale
Square Footage 3,778 sqft
Price per Sqft $142
Subdivision Waterview Ph 5D
MLS Listing ID 20596867
Sold Date 08/23/24
Style Traditional
Bedrooms 4
Full Baths 3
Half Baths 1
HOA Fees $63/ann
HOA Y/N Mandatory
Year Built 2001
Annual Tax Amount $12,743
Lot Size 10,018 Sqft
Acres 0.23
Property Description
Wonderfully updated corner lot 2 story home! 3 car garage with high ceiling. Engineer wood flooring, spacious floor plan with master suite and study downstairs. Large game room, 3 bedrooms and 2 bathrooms upstairs. Family room plus skylight with box window, welcoming the guests. Formal dinning connected to large kitchen, that features large island, walking pantry, vent to outside, butler pantry, stainless steel appliances. Private master suite with large windows, and study is adjacent to the master. Large master bathroom with dual sinks, make up desk, garden tub, hers and his closet. Brand new paint through out of the whole house. New carpet installed. Fruit trees in the backyard, updated with front yard landscaping, new grass! Big corner lot with plenty of play place and flagstone patio. Wonderful amenity including golf course, water park, lakes, trails and much more! Minutes away from Lake Ray Hubbard.
Location
State TX
County Dallas
Community Club House, Community Pool, Golf, Jogging Path/Bike Path, Lake, Park, Perimeter Fencing, Playground, Tennis Court(S)
Direction From 190, exit Liberty Grove-Merritt. East on Liberty Grove, left on Waterview Pkwy, Right on Lighthouse. House on right after curve to left into Edemore
Rooms
Dining Room 2
Interior
Interior Features Cable TV Available, High Speed Internet Available, Vaulted Ceiling(s)
Heating Central, Natural Gas, Zoned
Cooling Ceiling Fan(s), Central Air, Electric, Zoned
Flooring Carpet, Ceramic Tile, Wood
Fireplaces Number 1
Fireplaces Type Heatilator
Appliance Dishwasher, Disposal, Electric Range, Microwave
Heat Source Central, Natural Gas, Zoned
Exterior
Exterior Feature Covered Patio/Porch
Garage Spaces 3.0
Fence Wood
Community Features Club House, Community Pool, Golf, Jogging Path/Bike Path, Lake, Park, Perimeter Fencing, Playground, Tennis Court(s)
Utilities Available City Sewer, City Water
Roof Type Composition
Total Parking Spaces 3
Garage Yes
Building
Lot Description Corner Lot, Few Trees, Interior Lot, Landscaped, Lrg. Backyard Grass, Sprinkler System, Subdivision
Story Two
Foundation Slab
Level or Stories Two
Structure Type Brick
Schools
Elementary Schools Choice Of School
Middle Schools Choice Of School
High Schools Choice Of School
School District Garland Isd
Others
Ownership see Agent
Acceptable Financing Cash, Conventional
Listing Terms Cash, Conventional
Financing VA
Read Less
Want to know what your home might be worth? Contact us for a FREE valuation!

Our team is ready to help you sell your home for the highest possible price ASAP

©2024 North Texas Real Estate Information Systems.
Bought with Cindy Moseley • Redfin Corporation


