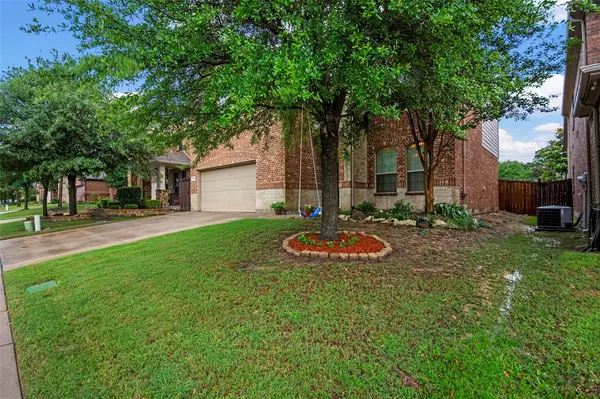$495,000
For more information regarding the value of a property, please contact us for a free consultation.
2900 Golfview Drive Mckinney, TX 75069
3 Beds
3 Baths
2,392 SqFt
Key Details
Property Type Single Family Home
Sub Type Single Family Residence
Listing Status Sold
Purchase Type For Sale
Square Footage 2,392 sqft
Price per Sqft $206
Subdivision Greens Of Mckinney Ph 2
MLS Listing ID 20631925
Sold Date 08/09/24
Style Traditional
Bedrooms 3
Full Baths 2
Half Baths 1
HOA Fees $16
HOA Y/N Mandatory
Year Built 2010
Annual Tax Amount $6,699
Lot Size 5,662 Sqft
Acres 0.13
Property Description
Price reduced for a quick sale! Welcome to your tranquil oasis in the heart of McKinney, TX! This stunning 3-bedroom, 2.5-bathroom residence offers a seamless blend of indoor-outdoor living. Nestled against a picturesque greenbelt adorned with ponds, walking, and biking trails, this home provides a peaceful retreat while being just minutes away from shopping, restaurants, and charming historic downtown McKinney. As you step inside, you are greeted by an inviting open-concept floor plan that seamlessly connects the living, dining, and kitchen areas. The spacious living room is bathed in natural light, courtesy of large windows that frame the lush greenery beyond. Warm hardwood floors and a cozy fireplace create a welcoming ambiance, perfect for both relaxation and entertaining. Upstairs, a second living area provides the perfect space for family entertainment. Don't miss your chance to experience modern living in this idyllic setting. Schedule a showing today!
Location
State TX
County Collin
Community Greenbelt, Sidewalks
Direction From Hwy 75 go East on El Dorado Parkway for .2 miles. Turn right on Medica Center Drive and then an immediate left on Stewart Rd for .5 miles. Left on Chip St and left on Ferrule. Ferrule turns right and becomes Golfview Drive. Destination is on the left.
Rooms
Dining Room 1
Interior
Interior Features Cable TV Available, Double Vanity, Eat-in Kitchen, Flat Screen Wiring, High Speed Internet Available, Kitchen Island, Open Floorplan, Sound System Wiring, Walk-In Closet(s)
Heating Central, Natural Gas
Cooling Ceiling Fan(s), Central Air, Electric
Flooring Carpet, Hardwood
Fireplaces Number 1
Fireplaces Type Gas
Appliance Dishwasher, Disposal, Electric Cooktop, Electric Oven, Electric Water Heater, Ice Maker, Refrigerator, Vented Exhaust Fan
Heat Source Central, Natural Gas
Laundry Electric Dryer Hookup, Utility Room, Full Size W/D Area, Washer Hookup
Exterior
Exterior Feature Awning(s), Covered Patio/Porch, Rain Gutters, Lighting
Garage Spaces 2.0
Fence Fenced, Metal
Community Features Greenbelt, Sidewalks
Utilities Available Cable Available, City Sewer, City Water, Natural Gas Available, Phone Available, Sidewalk
Roof Type Composition
Total Parking Spaces 2
Garage Yes
Building
Lot Description Adjacent to Greenbelt
Story Two
Foundation Slab
Level or Stories Two
Structure Type Brick,Siding
Schools
Elementary Schools Malvern
Middle Schools Faubion
High Schools Mckinney
School District Mckinney Isd
Others
Restrictions Deed
Ownership Walker
Acceptable Financing Cash, Conventional, FHA, VA Loan
Listing Terms Cash, Conventional, FHA, VA Loan
Financing VA
Read Less
Want to know what your home might be worth? Contact us for a FREE valuation!

Our team is ready to help you sell your home for the highest possible price ASAP

©2025 North Texas Real Estate Information Systems.
Bought with Stephen Collins • Keller Williams Realty DPR





