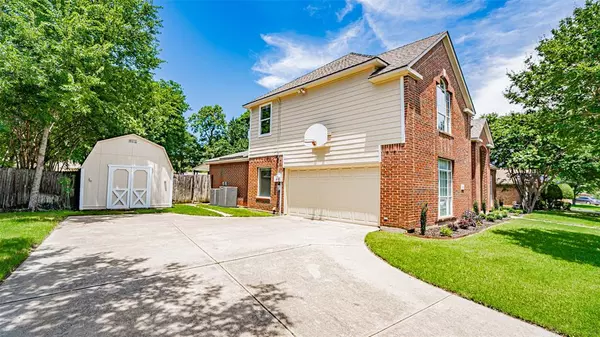$574,900
For more information regarding the value of a property, please contact us for a free consultation.
2434 Roundtable Court Grand Prairie, TX 75050
4 Beds
4 Baths
3,297 SqFt
Key Details
Property Type Single Family Home
Sub Type Single Family Residence
Listing Status Sold
Purchase Type For Sale
Square Footage 3,297 sqft
Price per Sqft $174
Subdivision Fairway Bend Add
MLS Listing ID 20634456
Sold Date 08/02/24
Style Traditional
Bedrooms 4
Full Baths 3
Half Baths 1
HOA Y/N None
Year Built 1996
Annual Tax Amount $8,375
Lot Size 0.325 Acres
Acres 0.325
Property Description
Fantastic family home perfectly nestled in a prime location close to Hwy 30, 161 and 360 for commuting. Situated on a corner lot with a large backyard for entertaining and plenty of room for a pool. This 2 story home is close to everything but still quiet and peaceful on a cul-de-sac. The primary bedroom is on the main floor and large with a newly remodeled bathroom and walk in closet. Also on the first floor is a formal seating area with a gas fireplace, dining room, office, family room and a large spacious kitchen with a breakfast nook, laundry room and a handicap accessible half bathroom. The upstairs includes 3 bedrooms, 2 full bathrooms (1 is handicap ready) and a large bonus room for the family. Big ticket items have been recently replaced...New roof in 2024, New AC in 2023 and a new water heater in 2021. The home has new paint inside and out as well. There are 2 attics that have radiant barrier insulation. Arlington ISD Come add your personal touches to your new home!
Location
State TX
County Tarrant
Direction From I-20 go North on HWY 360 then right on E. Ave K which turns into Duncan Perry Rd. Then turn left on Quest Drive Left on Prince John and then right on Roundtable. The home is on the left corner.
Rooms
Dining Room 2
Interior
Interior Features Built-in Features, Decorative Lighting, Eat-in Kitchen, High Speed Internet Available, Pantry, Vaulted Ceiling(s), Walk-In Closet(s)
Heating Central, Natural Gas
Cooling Ceiling Fan(s), Central Air, Electric
Flooring Carpet, Laminate, Tile
Fireplaces Number 1
Fireplaces Type Gas, Living Room, Ventless
Appliance Dishwasher, Disposal
Heat Source Central, Natural Gas
Laundry Utility Room
Exterior
Exterior Feature Covered Patio/Porch
Garage Spaces 2.0
Fence Wood
Utilities Available Cable Available, City Sewer, City Water, Curbs, Individual Gas Meter
Roof Type Composition
Total Parking Spaces 2
Garage Yes
Building
Lot Description Corner Lot, Few Trees, Landscaped, Lrg. Backyard Grass
Story Two
Foundation Slab
Level or Stories Two
Structure Type Brick,Siding
Schools
Elementary Schools Larson
High Schools Lamar
School District Arlington Isd
Others
Restrictions Deed
Ownership See Tax
Acceptable Financing Cash, Conventional, FHA, VA Loan
Listing Terms Cash, Conventional, FHA, VA Loan
Financing Conventional
Read Less
Want to know what your home might be worth? Contact us for a FREE valuation!

Our team is ready to help you sell your home for the highest possible price ASAP

©2025 North Texas Real Estate Information Systems.
Bought with Julie Jacob • Keller Williams Lonestar DFW





