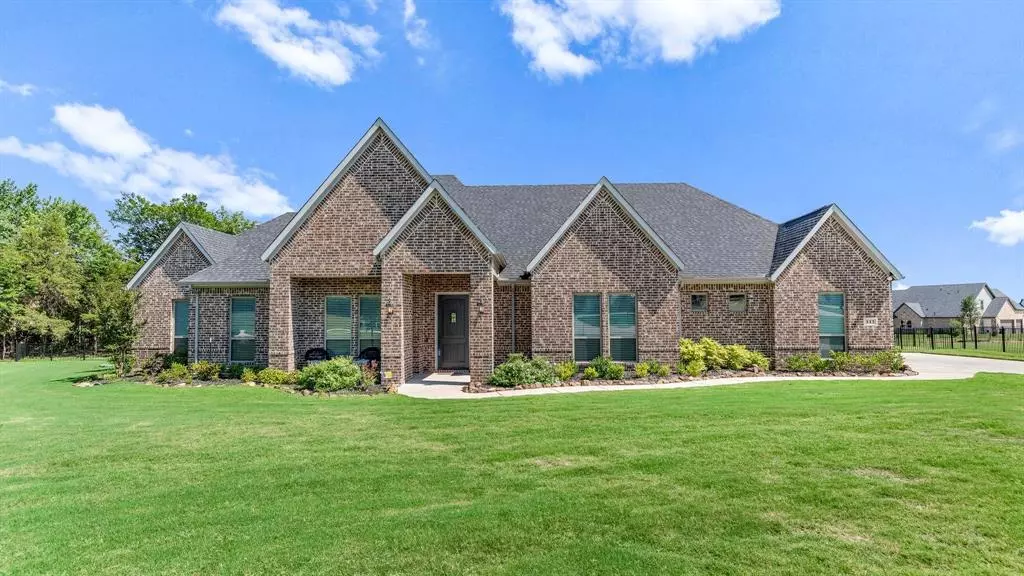$914,900
For more information regarding the value of a property, please contact us for a free consultation.
113 Coolidge Court Weston, TX 75009
4 Beds
4 Baths
3,273 SqFt
Key Details
Property Type Single Family Home
Sub Type Single Family Residence
Listing Status Sold
Purchase Type For Sale
Square Footage 3,273 sqft
Price per Sqft $279
Subdivision Van Buren Estates
MLS Listing ID 20647669
Sold Date 08/02/24
Style Traditional
Bedrooms 4
Full Baths 4
HOA Fees $41/ann
HOA Y/N Mandatory
Year Built 2021
Annual Tax Amount $15,067
Lot Size 1.010 Acres
Acres 1.01
Property Description
Welcome to this stunning custom-built home, completed in 2021. Nestled on a tranquil 1 acre lot at the end of a serene cul-del-sac. This exquisite single-story residence boasts 4 bedrooms, 4 bathrooms, a private office, and media room. When you step inside you are greeted with an open floor plan, beaming with natural light, coffered ceilings, and premium finishes throughout. The gourmet kitchen is a chef's paradise, equipped with top-of-the-line appliances, a huge center island, and custom cabinetry. The expansive living area is perfect for entertaining, including a cozy fireplace and seamless access to the outdoor patio. The primary suite is a true retreat, complete with a spa-like bathroom featuring a jetted tub, walk-in shower with rain shower head, and dual vanities. Outside, enjoy the peaceful landscaped yard, extended patio, and jacuzzi on a quiet evening under the stars. Located in a desirable neighborhood, this home offers the perfect blend of luxury and tranquility.
Location
State TX
County Collin
Community Curbs, Greenbelt
Direction From Central Expy N, take exit 43 toward FM 543 Laud Howell Pkwy. Turn left onto TX-195, right onto Trinity Falls Pkwy, left onto Weston Rd. Left on W Cottage Hill Pkwy, right onto Coolidge Ct, and the home will be on the right.
Rooms
Dining Room 1
Interior
Interior Features Cable TV Available, Cathedral Ceiling(s), Chandelier, Decorative Lighting, Double Vanity, Eat-in Kitchen, Flat Screen Wiring, Granite Counters, High Speed Internet Available, Kitchen Island, Open Floorplan, Paneling, Smart Home System, Vaulted Ceiling(s), Wainscoting
Heating ENERGY STAR Qualified Equipment, Propane
Cooling Ceiling Fan(s), Central Air
Flooring Ceramic Tile, Luxury Vinyl Plank
Fireplaces Number 1
Fireplaces Type Family Room, Gas Logs, Glass Doors
Appliance Built-in Gas Range, Dishwasher, Disposal
Heat Source ENERGY STAR Qualified Equipment, Propane
Laundry Electric Dryer Hookup, Utility Room, Full Size W/D Area, Washer Hookup
Exterior
Exterior Feature Awning(s), Rain Gutters, Lighting
Garage Spaces 3.0
Fence Metal
Community Features Curbs, Greenbelt
Utilities Available Aerobic Septic
Roof Type Composition
Total Parking Spaces 3
Garage Yes
Building
Lot Description Acreage
Story One
Foundation Slab
Level or Stories One
Structure Type Brick
Schools
Elementary Schools Ruth And Harold Frazier
Middle Schools Johnson
High Schools Mckinney
School District Mckinney Isd
Others
Ownership See Tax Records
Acceptable Financing Cash, Conventional
Listing Terms Cash, Conventional
Financing Cash
Special Listing Condition Aerial Photo, Survey Available
Read Less
Want to know what your home might be worth? Contact us for a FREE valuation!

Our team is ready to help you sell your home for the highest possible price ASAP

©2024 North Texas Real Estate Information Systems.
Bought with Lily Moore • Lily Moore Realty


