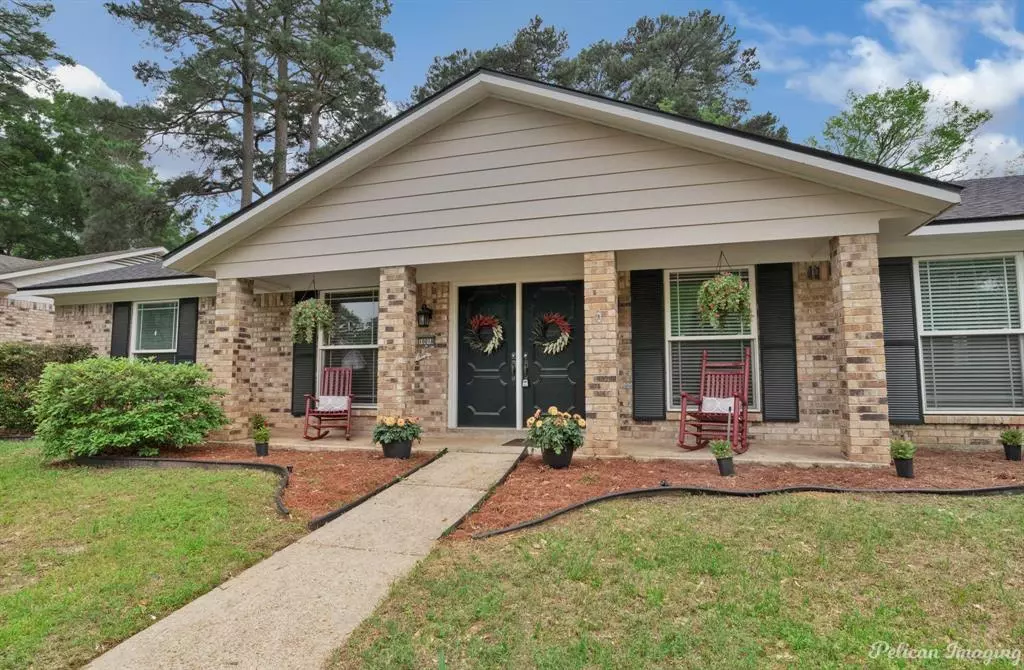$325,000
For more information regarding the value of a property, please contact us for a free consultation.
10018 Trailridge Drive Shreveport, LA 71106
4 Beds
3 Baths
2,518 SqFt
Key Details
Property Type Single Family Home
Sub Type Single Family Residence
Listing Status Sold
Purchase Type For Sale
Square Footage 2,518 sqft
Price per Sqft $129
Subdivision Ellerbe Road Estates
MLS Listing ID 20590714
Sold Date 08/02/24
Bedrooms 4
Full Baths 2
Half Baths 1
HOA Y/N None
Year Built 1981
Lot Size 0.330 Acres
Acres 0.33
Property Description
Motivated Seller!!! New roof on this lovely home nestled in the wonderful Ellerbe Road Estates neighborhood, and close to shopping, restaurants, and more! This 4 bedroom 2 and a half bathroom layout provides the perfect place to call home! Updated kitchen and bathrooms! Neutral colors throughout! New flooring throughout! Windows replaced in 2015, AC compressor replaced in 2019, new hot water heater in 2021! Includes Washer, Dryer, and kitchen refrigerator! Come see this beauty and make it yours!
Location
State LA
County Caddo
Direction Google Maps
Rooms
Dining Room 2
Interior
Interior Features Built-in Features, Cable TV Available, Cathedral Ceiling(s), Cedar Closet(s), Decorative Lighting, Double Vanity, Eat-in Kitchen, Granite Counters, High Speed Internet Available, Open Floorplan, Vaulted Ceiling(s), Walk-In Closet(s)
Heating Central, Fireplace Insert, Natural Gas
Cooling Central Air, Electric
Flooring Ceramic Tile, Laminate
Fireplaces Number 1
Fireplaces Type Den, Family Room, Gas Logs, Gas Starter, Wood Burning
Appliance Dishwasher, Disposal, Dryer, Electric Range, Convection Oven, Double Oven, Refrigerator, Vented Exhaust Fan, Washer, Water Filter
Heat Source Central, Fireplace Insert, Natural Gas
Laundry Electric Dryer Hookup, Gas Dryer Hookup, Utility Room, Full Size W/D Area
Exterior
Garage Spaces 2.0
Fence Back Yard, Wood
Utilities Available City Sewer, City Water
Roof Type Composition
Total Parking Spaces 2
Garage Yes
Building
Lot Description Corner Lot
Story One
Foundation Slab
Level or Stories One
Schools
School District Caddo Psb
Others
Ownership owner
Financing Conventional
Read Less
Want to know what your home might be worth? Contact us for a FREE valuation!

Our team is ready to help you sell your home for the highest possible price ASAP

©2024 North Texas Real Estate Information Systems.
Bought with Emily Hays • Osborn Hays Real Estate, LLC


